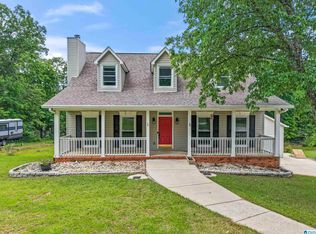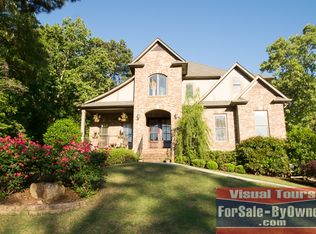Sold for $442,500 on 05/01/25
$442,500
324 Timber Trl, Chelsea, AL 35043
4beds
3,924sqft
Single Family Residence
Built in 1995
0.7 Acres Lot
$459,700 Zestimate®
$113/sqft
$3,253 Estimated rent
Home value
$459,700
$428,000 - $492,000
$3,253/mo
Zestimate® history
Loading...
Owner options
Explore your selling options
What's special
Looking for more space to live, work, and play? This home has it all! Nestled in the charming, established neighborhood of Countryside, this property offers the ultimate in one-level living, with 4 bedrooms conveniently located on the main floor. The fully finished basement adds even more flexibility, featuring extra sleeping space, a media room, and multiple multi-purpose rooms perfect for hobbies, fitness, or a home office. Plus, the basement is ideal for sheltering from storms, providing peace of mind during inclement weather. Situated on a .7-acre lot, this home offers plenty of outdoor space for recreation, gardening, or entertaining. This home is truly a must-see for anyone seeking versatility, comfort, and a spacious lot in a beautiful, quiet community.
Zillow last checked: 8 hours ago
Listing updated: May 05, 2025 at 08:15am
Listed by:
Laura Gail Claassen 205-249-2689,
ARC Realty Vestavia
Bought with:
Brandi Edwards
Sold South Realty
Source: GALMLS,MLS#: 21405800
Facts & features
Interior
Bedrooms & bathrooms
- Bedrooms: 4
- Bathrooms: 4
- Full bathrooms: 3
- 1/2 bathrooms: 1
Primary bedroom
- Level: First
Bedroom 1
- Level: First
Bedroom 2
- Level: First
Primary bathroom
- Level: First
Bathroom 1
- Level: First
Bathroom 3
- Level: Basement
Dining room
- Level: First
Family room
- Level: First
Kitchen
- Features: Laminate Counters, Breakfast Bar, Eat-in Kitchen
- Level: First
Basement
- Area: 1300
Office
- Level: Basement
Heating
- Central
Cooling
- Central Air
Appliances
- Included: Electric Cooktop, Dishwasher, Microwave, Electric Oven, Refrigerator, Self Cleaning Oven, Stainless Steel Appliance(s), Electric Water Heater
- Laundry: Electric Dryer Hookup, Sink, Washer Hookup, Main Level, Laundry Room, Laundry (ROOM), Yes
Features
- Recessed Lighting, Smooth Ceilings, Soaking Tub, Linen Closet, Separate Shower, Walk-In Closet(s), In-Law Floorplan
- Flooring: Carpet, Hardwood, Tile, Vinyl
- Doors: French Doors
- Windows: Window Treatments
- Basement: Full,Partially Finished,Block
- Attic: Walk-up,Yes
- Number of fireplaces: 2
- Fireplace features: Brick (FIREPL), Gas Log, Den, Recreation Room, Gas, Wood Burning
Interior area
- Total interior livable area: 3,924 sqft
- Finished area above ground: 2,624
- Finished area below ground: 1,300
Property
Parking
- Total spaces: 2
- Parking features: Basement, Driveway, On Street, Garage Faces Side
- Attached garage spaces: 2
- Has uncovered spaces: Yes
Features
- Levels: One
- Stories: 1
- Patio & porch: Screened, Porch Screened, Screened (DECK), Deck
- Exterior features: Sprinkler System
- Pool features: None
- Has view: Yes
- View description: None
- Waterfront features: No
Lot
- Size: 0.70 Acres
- Features: Few Trees, Subdivision
Details
- Parcel number: 097350004003.042
- Special conditions: N/A
Construction
Type & style
- Home type: SingleFamily
- Property subtype: Single Family Residence
Materials
- 3 Sides Brick, Vinyl Siding
- Foundation: Basement
Condition
- Year built: 1995
Utilities & green energy
- Sewer: Septic Tank
- Water: Public
- Utilities for property: Underground Utilities
Community & neighborhood
Security
- Security features: Security System
Location
- Region: Chelsea
- Subdivision: Countryside
Price history
| Date | Event | Price |
|---|---|---|
| 5/1/2025 | Sold | $442,500+4.1%$113/sqft |
Source: | ||
| 4/6/2025 | Pending sale | $425,000$108/sqft |
Source: | ||
| 2/26/2025 | Contingent | $425,000$108/sqft |
Source: | ||
| 1/21/2025 | Price change | $425,000-3.4%$108/sqft |
Source: | ||
| 1/7/2025 | Listed for sale | $440,000+22.2%$112/sqft |
Source: | ||
Public tax history
| Year | Property taxes | Tax assessment |
|---|---|---|
| 2025 | $1,710 +2.2% | $39,800 +2.2% |
| 2024 | $1,673 -2.8% | $38,960 -2.7% |
| 2023 | $1,721 +36.6% | $40,040 +39.9% |
Find assessor info on the county website
Neighborhood: 35043
Nearby schools
GreatSchools rating
- 9/10Forest Oaks Elementary SchoolGrades: K-5Distance: 1.2 mi
- 10/10Chelsea Middle SchoolGrades: 6-8Distance: 1.4 mi
- 8/10Chelsea High SchoolGrades: 9-12Distance: 3.9 mi
Schools provided by the listing agent
- Elementary: Forest Oaks
- Middle: Chelsea
- High: Chelsea
Source: GALMLS. This data may not be complete. We recommend contacting the local school district to confirm school assignments for this home.
Get a cash offer in 3 minutes
Find out how much your home could sell for in as little as 3 minutes with a no-obligation cash offer.
Estimated market value
$459,700
Get a cash offer in 3 minutes
Find out how much your home could sell for in as little as 3 minutes with a no-obligation cash offer.
Estimated market value
$459,700

