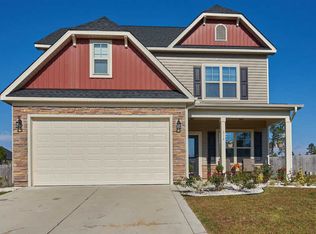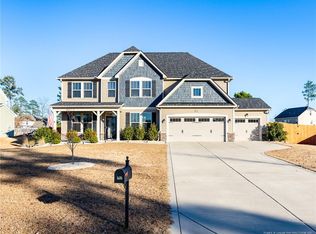EXTENSIVE UPGRADES make this home so much better than brand new! Shiplap! Custom Lighting! Relaxing color palette! Ceiling Fans in every room! Beautiful hard surface laminate flooring throughout entire 1st floor! Very desired floor plan. Guest room and full bath down with all other bedrooms, laundry, & two bathrooms up. Fully fenced backyard. Covered back porch. Complete Landscaping with additional rear patio plus a designated play area. Unfinished 3rd floor perfect for storage OR can be finished later for added living space. Short drive to Ft. Bragg, Shopping, & Dining. Call today! This one is priced to sell!
This property is off market, which means it's not currently listed for sale or rent on Zillow. This may be different from what's available on other websites or public sources.


