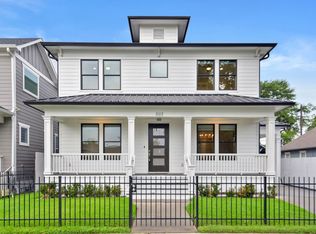It's the Top of the Heights! With 19th Street + Whole Foods + MKT +Jeni's Ice Cream nearby, you'll enjoy the many amenities in this cozy community. Once inside the modern townhome, all-wood floors or an ELEVATOR ride will take you to an open floor plan with chef's kitchen and center island (2nd floor); a primary suite with spacious bath area + walk-in closet + utility room (3rd); and a third bedroom with flexi-room + sliding doors to a breezy veranda (4th). Location offers easy access to Downtown + Galleria, and a nearby bicycle trail. Enjoy the Heights at its Best!
Copyright notice - Data provided by HAR.com 2022 - All information provided should be independently verified.
Townhouse for rent
$4,500/mo
324 W 20th St, Houston, TX 77008
3beds
2,925sqft
Price may not include required fees and charges.
Townhouse
Available now
-- Pets
Electric, zoned, ceiling fan
Electric dryer hookup laundry
2 Attached garage spaces parking
Natural gas, zoned
What's special
Open floor planModern townhomeSpacious bath areaWalk-in closetUtility roomThird bedroomCenter island
- 24 days
- on Zillow |
- -- |
- -- |
Travel times
Looking to buy when your lease ends?
See how you can grow your down payment with up to a 6% match & 4.15% APY.
Facts & features
Interior
Bedrooms & bathrooms
- Bedrooms: 3
- Bathrooms: 4
- Full bathrooms: 3
- 1/2 bathrooms: 1
Rooms
- Room types: Family Room
Heating
- Natural Gas, Zoned
Cooling
- Electric, Zoned, Ceiling Fan
Appliances
- Included: Dishwasher, Disposal, Dryer, Microwave, Oven, Refrigerator, Stove, Washer
- Laundry: Electric Dryer Hookup, Gas Dryer Hookup, In Unit, Washer Hookup
Features
- 1 Bedroom Down - Not Primary BR, Ceiling Fan(s), Elevator, En-Suite Bath, High Ceilings, Primary Bed - 3rd Floor, Private Elevator, Walk-In Closet(s)
- Flooring: Tile, Wood
Interior area
- Total interior livable area: 2,925 sqft
Property
Parking
- Total spaces: 2
- Parking features: Attached, Covered
- Has attached garage: Yes
- Details: Contact manager
Features
- Stories: 4
- Exterior features: 1 Bedroom Down - Not Primary BR, 1 Living Area, Architecture Style: Contemporary/Modern, Attached, Balcony, Electric Dryer Hookup, Electric Gate, Elevator, En-Suite Bath, Flooring: Wood, Formal Dining, Gameroom Up, Garage Door Opener, Gas Dryer Hookup, Gated, Heating system: Zoned, Heating: Gas, High Ceilings, Insulated/Low-E windows, Kitchen/Dining Combo, Living Area - 2nd Floor, Lot Features: Subdivided, Oversized, Primary Bed - 3rd Floor, Private Elevator, Subdivided, Utility Room, View Type: East, Walk-In Closet(s), Washer Hookup
Details
- Parcel number: 1366510010002
Construction
Type & style
- Home type: Townhouse
- Property subtype: Townhouse
Condition
- Year built: 2019
Community & HOA
Location
- Region: Houston
Financial & listing details
- Lease term: Long Term,12 Months
Price history
| Date | Event | Price |
|---|---|---|
| 7/31/2025 | Listed for rent | $4,500$2/sqft |
Source: | ||
| 7/23/2025 | Listing removed | $4,500$2/sqft |
Source: | ||
| 6/10/2025 | Listed for rent | $4,500$2/sqft |
Source: | ||
| 4/29/2023 | Listing removed | -- |
Source: | ||
| 3/31/2023 | Listed for rent | $4,500$2/sqft |
Source: | ||
![[object Object]](https://photos.zillowstatic.com/fp/1fe2e88009ee739c8800d2e67b14135a-p_i.jpg)
