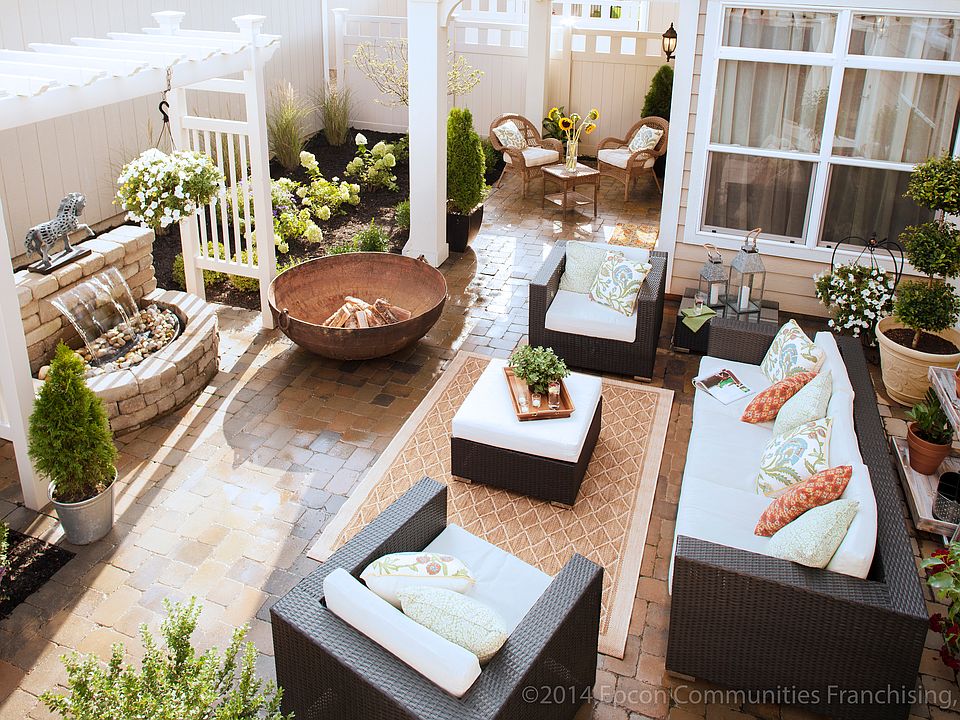A showstopper once you enter, this home is magnificent upon entry. A light filled floorplan that is built for relaxing and enjoying both indoors and outdoors! This Verona plan boasts a massive kitchen island, that looks onto a well sized dining area, with views onto the covered patio complete with gas fireplace for cozy evenings on the patio. Owners suite features its own fireplace, and additional sitting room for office or workout area in your own bedroom. Additional features of this home include a zero entry custom tiled shower in the owners bath, safe room that doubles as a second pantry, and oversized 4 car garage that is great for storage, workshop space, or extra vehicles! Double closets in owners bedroom, along with extra storage and linen closets throughout. 10' ceilings allow for an airy open feel. Appliances include granite composite kitchen sink, GE stainless steel appliances including dishwasher, microwave, cooktop, and wall oven. Finishing custom touches like extra folding area and cabinets along with sink in the laundry room, and coffee bar area with glass front cabinetry make for a luxe and efficient style in all areas of this home. Maintenance provided community with neighbborhood amenities that will include heated saltwater pool, pickleball courts, fitness room, and more! GENERAL TAXES NOT SPREAD, SPECIAL ASSESSMENTS, HOA FEES, ROOM SIZES AND LOT SIZES ARE ESTIMATED. ALL SCHOOL INFORMATION IS DEEMED TO BE ACCURATE BUT NOT GUARANTEED.
New construction
Special offer55+ community
$570,000
324 W Boxthorn Dr, Andover, KS 67002
2beds
2,261sqft
Patio Home
Built in 2024
7,840.8 Square Feet Lot
$-- Zestimate®
$252/sqft
$225/mo HOA
- 365 days
- on Zillow |
- 39 |
- 0 |
Zillow last checked: 7 hours ago
Listing updated: August 21, 2025 at 11:32am
Listed by:
David Lake 316-729-1900,
PB Realty
Source: SCKMLS,MLS#: 643795
Travel times
Schedule tour
Select your preferred tour type — either in-person or real-time video tour — then discuss available options with the builder representative you're connected with.
Facts & features
Interior
Bedrooms & bathrooms
- Bedrooms: 2
- Bathrooms: 2
- Full bathrooms: 2
Primary bedroom
- Description: Luxury Vinyl
- Level: Main
- Area: 364
- Dimensions: 26'x14'
Bedroom
- Description: Carpet
- Level: Main
- Area: 132
- Dimensions: 12'x11'
Kitchen
- Description: Luxury Vinyl
- Level: Main
- Area: 120
- Dimensions: 20'x6'
Living room
- Description: Luxury Vinyl
- Level: Main
- Area: 272
- Dimensions: 17'x16'
Office
- Description: Luxury Vinyl
- Level: Main
- Area: 120
- Dimensions: 12'x10'
Heating
- Forced Air, Natural Gas
Cooling
- Central Air, Electric
Appliances
- Included: Dishwasher, Disposal, Microwave, Range, Humidifier
- Laundry: Main Level
Features
- Ceiling Fan(s), Walk-In Closet(s)
- Flooring: Laminate
- Basement: None
- Number of fireplaces: 3
- Fireplace features: Three or More, Living Room, Master Bedroom
Interior area
- Total interior livable area: 2,261 sqft
- Finished area above ground: 2,261
- Finished area below ground: 0
Property
Parking
- Total spaces: 3
- Parking features: Attached, Oversized
- Garage spaces: 3
Features
- Levels: One
- Stories: 1
- Patio & porch: Covered
- Exterior features: Guttering - ALL, Irrigation Pump, Irrigation Well, Sprinkler System, Zero Step Entry
- Pool features: Community
Lot
- Size: 7,840.8 Square Feet
- Features: Standard
Details
- Additional structures: Storm Shelter
- Parcel number: 0015033218
Construction
Type & style
- Home type: SingleFamily
- Architectural style: Ranch
- Property subtype: Patio Home
Materials
- Frame w/Less than 50% Mas
- Foundation: None
- Roof: Composition
Condition
- New construction: Yes
- Year built: 2024
Details
- Builder name: Perfection Builders
Utilities & green energy
- Gas: Natural Gas Available
- Utilities for property: Natural Gas Available, Public
Community & HOA
Community
- Features: Clubhouse, Add’l Dues May Apply
- Subdivision: The Courtyards at Cornerstone
HOA
- Has HOA: Yes
- Services included: Maintenance Grounds, Snow Removal, Other - See Remarks
- HOA fee: $2,700 annually
Location
- Region: Andover
Financial & listing details
- Price per square foot: $252/sqft
- Annual tax amount: $486
- Date on market: 8/26/2024
- Ownership: Individual
- Road surface type: Paved
About the community
55+ communityTennisClubhouseWaterfrontLots
Located in the coveted north Andover area, nestled among affluent neighborhoods, The Courtyards at Cornerstone is a luxuriously appointed community with serene spaces. Enjoy the simplicity of a low-maintenance neighborhood in a highly desired area; located near shopping, dining, and quick access to highways.

200 Boxthorn, Andover, KS 67002
Now Selling Homesites!
This low-maintenance community will feature award-winning Epcon Patio homes and exclusive amenities including clubhouse with golf simulator, bocce ball courts, pickle ball courts, and heated, saltwater pool.Source: Perfection Builders
