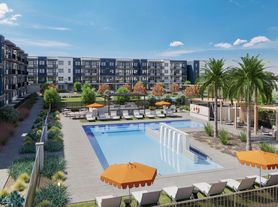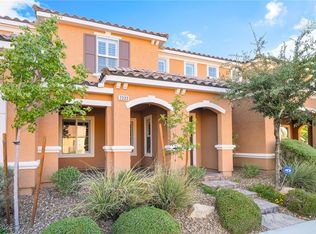Welcome to Inspirada! Great 2-story home in sought-after community in the highly desirable city of Henderson. Home features 3 bedrooms, 2.5 baths, 2-car attached garage, separate laundry room downstairs, a really spacious open-concept layout with plenty of natural light, gourmet kitchen with quartz countertops, Energy Star appliances, a huge island, pantry, tankless water heater, water softener. Primary suite with a generous walk-in closet, en-suite complete with double sinks, shower and a soaking tub. Residents here enjoy an integrated system of parks, playgrounds, heated play and lap pools, splash areas, dog parks, skate park, basketball courts, volleyball courts, tennis courts, soccer fields (suitable for lacrosse, field hockey, etc.), baseball fields, shaded kids' areas, BBQ grills, picnic areas, game tables, miles of trails for walking, jogging, and biking don't miss out on this opportunity CALL NOW!
The data relating to real estate for sale on this web site comes in part from the INTERNET DATA EXCHANGE Program of the Greater Las Vegas Association of REALTORS MLS. Real estate listings held by brokerage firms other than this site owner are marked with the IDX logo.
Information is deemed reliable but not guaranteed.
Copyright 2022 of the Greater Las Vegas Association of REALTORS MLS. All rights reserved.
Townhouse for rent
$2,100/mo
3240 Avernus Ave, Henderson, NV 89044
3beds
1,736sqft
Price may not include required fees and charges.
Townhouse
Available now
-- Pets
Central air, electric, ceiling fan
In unit laundry
2 Garage spaces parking
-- Heating
What's special
Basketball courtsVolleyball courtsSoccer fieldsTennis courtsDog parksOpen-concept layoutBaseball fields
- 23 days |
- -- |
- -- |
Travel times
Looking to buy when your lease ends?
Consider a first-time homebuyer savings account designed to grow your down payment with up to a 6% match & 3.83% APY.
Facts & features
Interior
Bedrooms & bathrooms
- Bedrooms: 3
- Bathrooms: 3
- Full bathrooms: 2
- 1/2 bathrooms: 1
Cooling
- Central Air, Electric, Ceiling Fan
Appliances
- Included: Dishwasher, Disposal, Dryer, Microwave, Range, Refrigerator, Washer
- Laundry: In Unit
Features
- Ceiling Fan(s), Walk In Closet, Window Treatments
- Flooring: Carpet, Tile
Interior area
- Total interior livable area: 1,736 sqft
Property
Parking
- Total spaces: 2
- Parking features: Garage, Private, Covered
- Has garage: Yes
- Details: Contact manager
Features
- Stories: 2
- Exterior features: Architecture Style: Two Story, Association Fees included in rent, Barbecue, Basketball Court, Ceiling Fan(s), Clubhouse, ENERGY STAR Qualified Appliances, Garage, Jogging Path, Open, Park, Pet Park, Playground, Pool, Prewired, Private, Tennis Court(s), Walk In Closet, Water Softener, Window Treatments
- Has spa: Yes
- Spa features: Hottub Spa
Details
- Parcel number: 19123414074
Construction
Type & style
- Home type: Townhouse
- Property subtype: Townhouse
Condition
- Year built: 2020
Community & HOA
Community
- Features: Clubhouse, Playground, Tennis Court(s)
HOA
- Amenities included: Basketball Court, Tennis Court(s)
Location
- Region: Henderson
Financial & listing details
- Lease term: Contact For Details
Price history
| Date | Event | Price |
|---|---|---|
| 9/30/2025 | Price change | $2,100-6.7%$1/sqft |
Source: LVR #2718527 | ||
| 9/15/2025 | Listed for rent | $2,250+25%$1/sqft |
Source: LVR #2718527 | ||
| 9/9/2025 | Sold | $414,000-1.4%$238/sqft |
Source: | ||
| 8/19/2025 | Contingent | $419,995$242/sqft |
Source: | ||
| 7/19/2025 | Price change | $419,995-2.1%$242/sqft |
Source: | ||

