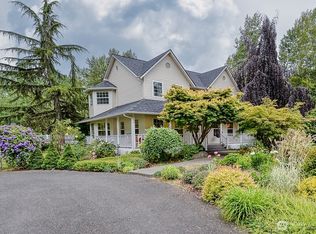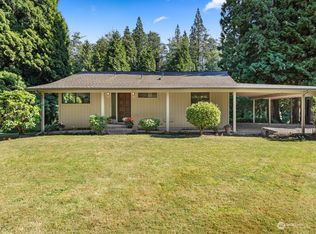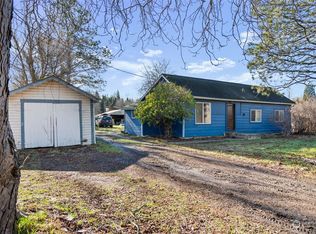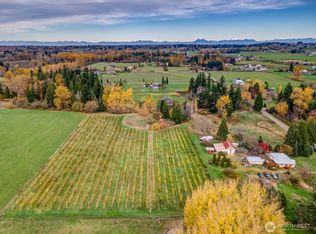Sold
Listed by:
Sean Ryan,
NextHome Northwest Living
Bought with: Coldwell Banker Bain
$699,900
3240 Douglas Road, Ferndale, WA 98248
3beds
1,188sqft
Manufactured On Land
Built in 1998
4.81 Acres Lot
$710,400 Zestimate®
$589/sqft
$2,453 Estimated rent
Home value
$710,400
$646,000 - $781,000
$2,453/mo
Zestimate® history
Loading...
Owner options
Explore your selling options
What's special
Beautiful park-like property with nearly 5 acres of incredible privacy and meticulous care. This 3 bedroom, 2 bath home features vaulted ceilings, durable LVP flooring, and a remodeled kitchen with quartz counters & generous cabinetry. The primary suite includes a beautifully updated bath with tiled walk-in shower. Enjoy the covered front porch, back deck, or relax in the hot tub overlooking the grounds. Property includes an insulated 4-bay shop, additional workshop with two more overhead doors and covered parking for up to 9 vehicles. The fully fenced yard is ideal for pets and two extra sheds add even more storage. A fire pit area is perfect for gatherings, while the paved driveway and heat pump provide comfort and convenience year-round.
Zillow last checked: 8 hours ago
Listing updated: November 03, 2025 at 04:06am
Listed by:
Sean Ryan,
NextHome Northwest Living
Bought with:
Stacy Glick, 23028093
Coldwell Banker Bain
Source: NWMLS,MLS#: 2429020
Facts & features
Interior
Bedrooms & bathrooms
- Bedrooms: 3
- Bathrooms: 2
- Full bathrooms: 2
- Main level bathrooms: 2
- Main level bedrooms: 3
Heating
- Forced Air, Heat Pump, Electric, Propane
Cooling
- Heat Pump
Appliances
- Included: Dishwasher(s), Dryer(s), Microwave(s), Refrigerator(s), Stove(s)/Range(s), Washer(s), Water Heater: Propane, Water Heater Location: Closet
Features
- Bath Off Primary, Ceiling Fan(s), Dining Room
- Flooring: Ceramic Tile, Laminate
- Windows: Double Pane/Storm Window
- Basement: None
- Has fireplace: No
Interior area
- Total structure area: 1,188
- Total interior livable area: 1,188 sqft
Property
Parking
- Total spaces: 10
- Parking features: Detached Carport, Driveway, Detached Garage, RV Parking
- Garage spaces: 10
- Has carport: Yes
Features
- Levels: One
- Stories: 1
- Entry location: Main
- Patio & porch: Bath Off Primary, Ceiling Fan(s), Double Pane/Storm Window, Dining Room, Hot Tub/Spa, Vaulted Ceiling(s), Walk-In Closet(s), Water Heater, Wired for Generator
- Has spa: Yes
- Spa features: Indoor
- Has view: Yes
- View description: Territorial
Lot
- Size: 4.81 Acres
- Dimensions: 329 x 635
- Features: Paved, Secluded, Cable TV, Deck, Dog Run, Fenced-Partially, Gas Available, High Speed Internet, Hot Tub/Spa, Outbuildings, Propane, RV Parking, Shop
- Topography: Level
- Residential vegetation: Fruit Trees, Garden Space, Wooded
Details
- Parcel number: 3901260853000000
- Zoning: R5A
- Zoning description: Jurisdiction: County
- Special conditions: Standard
- Other equipment: Wired for Generator
Construction
Type & style
- Home type: MobileManufactured
- Property subtype: Manufactured On Land
Materials
- Wood Products
- Foundation: Block, Slab, Tie Down
- Roof: Composition
Condition
- Very Good
- Year built: 1998
Utilities & green energy
- Electric: Company: PSE
- Sewer: Septic Tank, Company: Septic
- Water: Individual Well, Company: Individual Well
Community & neighborhood
Location
- Region: Ferndale
- Subdivision: Ferndale
Other
Other facts
- Body type: Double Wide
- Listing terms: Cash Out,Conventional,VA Loan
- Cumulative days on market: 4 days
Price history
| Date | Event | Price |
|---|---|---|
| 10/3/2025 | Sold | $699,900$589/sqft |
Source: | ||
| 9/8/2025 | Pending sale | $699,900$589/sqft |
Source: | ||
| 9/4/2025 | Listed for sale | $699,900+72.8%$589/sqft |
Source: | ||
| 10/2/2019 | Sold | $405,000+19.2%$341/sqft |
Source: | ||
| 6/22/2016 | Sold | $339,900+14.6%$286/sqft |
Source: | ||
Public tax history
| Year | Property taxes | Tax assessment |
|---|---|---|
| 2024 | $4,949 +12.3% | $629,268 +2.6% |
| 2023 | $4,406 -7.9% | $613,024 +8.5% |
| 2022 | $4,781 +6.5% | $564,936 +17% |
Find assessor info on the county website
Neighborhood: 98248
Nearby schools
GreatSchools rating
- 4/10Eagleridge Elementary SchoolGrades: K-5Distance: 2 mi
- 5/10Horizon Middle SchoolGrades: 6-8Distance: 1.9 mi
- 5/10Ferndale High SchoolGrades: 9-12Distance: 3 mi
Schools provided by the listing agent
- Elementary: Eagleridge Elem
- Middle: Horizon Mid
- High: Ferndale High
Source: NWMLS. This data may not be complete. We recommend contacting the local school district to confirm school assignments for this home.



