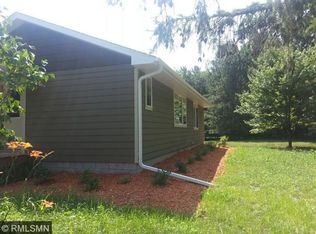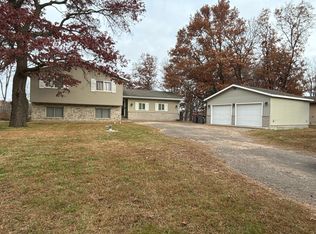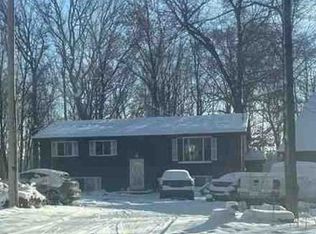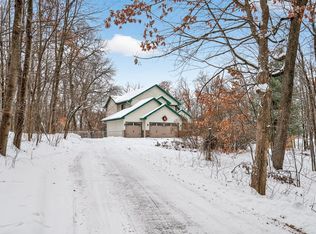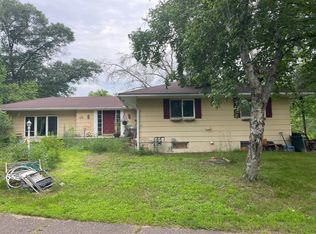This beautifully updated home, located on a 3+ acre lot, has an abundance of nature views and privacy, while being close to amenities. The best of both worlds. This home is filled with beautiful updates.
The elegant Kitchen features updated cabinets, a tile backsplash, and beautiful countertops. There is an abundance of cabinet and counter space. The peninsula offers additional seating and pendant lighting. The Dining Room is the perfect space to gather for meals. Enjoy spending time with family and friends in the Living Room. Step onto the deck for your very own private backyard retreat. Complete with nature and pond views, it's the ultimate in beauty and privacy. The spacious level yard is perfect for all of your outdoor activities. Escape to the Primary Bedroom Suite, complete with your own Bonus room, offering an abundance of closets and a personal vanity. A great space to pamper yourself.
The Full Primary Bath has been elegantly updated.
The lower level has new flooring and fresh paint, featuring a very spacious and bright Family Room. A great place to spend time together. There's two additional bright and spacious Bedrooms and a 2nd Full Bath on this level as well. This home is the perfect combination of beauty and convenience. Don't miss the chance to make this great home yours!
Pending
$399,000
32405 Elk Ct, Stacy, MN 55079
3beds
2,028sqft
Est.:
Single Family Residence
Built in 1978
3.19 Acres Lot
$393,100 Zestimate®
$197/sqft
$-- HOA
What's special
- 128 days |
- 86 |
- 0 |
Zillow last checked: 8 hours ago
Listing updated: December 08, 2025 at 04:08am
Listed by:
Todd M Anderson 651-335-5013,
River Town Realty of MN, INC
Source: NorthstarMLS as distributed by MLS GRID,MLS#: 6767632
Facts & features
Interior
Bedrooms & bathrooms
- Bedrooms: 3
- Bathrooms: 2
- Full bathrooms: 2
Rooms
- Room types: Living Room, Dining Room, Family Room, Kitchen, Bedroom 1, Bedroom 2, Bedroom 3
Bedroom 1
- Level: Upper
- Area: 286 Square Feet
- Dimensions: 22 x 13
Bedroom 2
- Level: Lower
- Area: 132 Square Feet
- Dimensions: 12 x 11
Bedroom 3
- Level: Lower
- Area: 132 Square Feet
- Dimensions: 12 x 11
Dining room
- Level: Upper
- Area: 132 Square Feet
- Dimensions: 12 x 11
Family room
- Level: Lower
- Area: 325 Square Feet
- Dimensions: 25 x 13
Kitchen
- Level: Upper
- Area: 96 Square Feet
- Dimensions: 12x8
Living room
- Level: Upper
- Area: 264 Square Feet
- Dimensions: 22 x 12
Heating
- Forced Air
Cooling
- Central Air
Appliances
- Included: Dishwasher, Dryer, Range, Refrigerator, Washer
Features
- Basement: Egress Window(s),Finished,Full,Walk-Out Access
- Number of fireplaces: 2
- Fireplace features: Family Room, Living Room
Interior area
- Total structure area: 2,028
- Total interior livable area: 2,028 sqft
- Finished area above ground: 1,056
- Finished area below ground: 860
Property
Parking
- Total spaces: 2
- Parking features: Attached
- Attached garage spaces: 2
Accessibility
- Accessibility features: None
Features
- Levels: Multi/Split
- Patio & porch: Deck, Patio
Lot
- Size: 3.19 Acres
- Dimensions: 416 x 533 x 181 x 484
Details
- Foundation area: 972
- Parcel number: 050056700
- Zoning description: Residential-Single Family
Construction
Type & style
- Home type: SingleFamily
- Property subtype: Single Family Residence
Materials
- Stucco, Wood Siding
- Roof: Age 8 Years or Less,Asphalt
Condition
- Age of Property: 47
- New construction: No
- Year built: 1978
Utilities & green energy
- Gas: Natural Gas
- Sewer: Private Sewer
- Water: Well
Community & HOA
HOA
- Has HOA: No
Location
- Region: Stacy
Financial & listing details
- Price per square foot: $197/sqft
- Tax assessed value: $323,100
- Annual tax amount: $3,342
- Date on market: 8/7/2025
- Cumulative days on market: 92 days
Estimated market value
$393,100
$373,000 - $413,000
$2,694/mo
Price history
Price history
| Date | Event | Price |
|---|---|---|
| 11/3/2025 | Pending sale | $399,000$197/sqft |
Source: | ||
| 9/11/2025 | Price change | $399,000-2.7%$197/sqft |
Source: | ||
| 8/8/2025 | Listed for sale | $410,000+208.4%$202/sqft |
Source: | ||
| 2/14/2014 | Sold | $132,965$66/sqft |
Source: | ||
| 12/10/2013 | Sold | $132,965-4.3%$66/sqft |
Source: Agent Provided Report a problem | ||
Public tax history
Public tax history
| Year | Property taxes | Tax assessment |
|---|---|---|
| 2024 | $3,342 +4.6% | $314,900 +7.8% |
| 2023 | $3,196 +8.8% | $292,200 +30.6% |
| 2022 | $2,938 +1.5% | $223,800 +2.2% |
Find assessor info on the county website
BuyAbility℠ payment
Est. payment
$2,451/mo
Principal & interest
$1939
Property taxes
$372
Home insurance
$140
Climate risks
Neighborhood: 55079
Nearby schools
GreatSchools rating
- 6/10Sunrise River Elementary SchoolGrades: 1-5Distance: 5.8 mi
- 3/10North Branch Middle SchoolGrades: 6-8Distance: 6.6 mi
- 5/10North Branch Senior High SchoolGrades: 9-12Distance: 6.2 mi
- Loading
