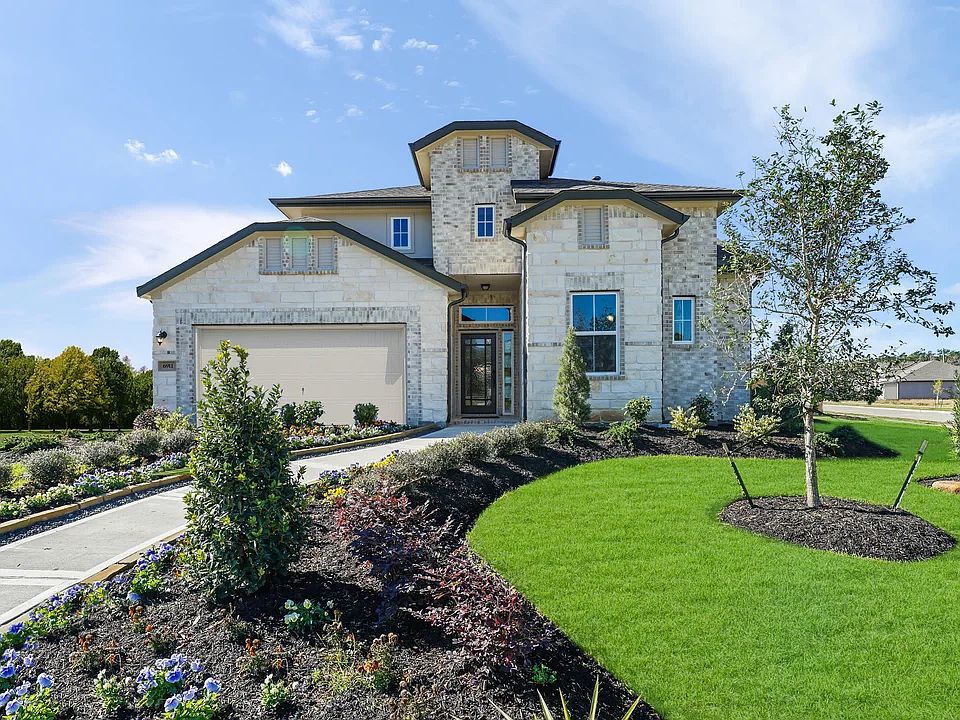Discover easy, elegant living in the one-story Blakemore II in Oakwood Estates, offering 3 bedrooms, 2 baths, and a 2-car garage. Imagine coming home to an open layout where the gourmet kitchen—with designer cabinets and ample counter space—flows into a sunlit great room and cozy dining area. Host holidays in the formal dining room or step outside to a covered patio perfect for morning coffee or weekend cookouts. The true retreat lies in the expansive owner’s suite, where a sloped ceiling adds charm and relaxation comes easy. Picture a spa-like bath with dual sinks, a deep soaking tub, and a walk-in closet so large it feels like its own room—space for every season, every outfit, and more. Whether you're winding down or getting ready, this suite offers calm and convenience in equal measure. Community amenities include a pool, clubhouse, playground, and pond. Offered by: K. Hovnanian Houston of Houston II, L.L.C.
New construction
$309,291
32406 Magnolia Glen Ln, Waller, TX 77484
3beds
2,019sqft
Single Family Residence
Built in 2025
6,534 Square Feet Lot
$305,900 Zestimate®
$153/sqft
$53/mo HOA
What's special
Formal dining roomSunlit great roomCozy dining areaCovered patioDeep soaking tubSloped ceilingWalk-in closet
Call: (936) 251-5067
- 73 days |
- 76 |
- 1 |
Zillow last checked: 7 hours ago
Listing updated: October 04, 2025 at 02:09pm
Listed by:
Teri Walter 325-238-6645,
K. Hovnanian Homes
Source: HAR,MLS#: 6078296
Travel times
Schedule tour
Select your preferred tour type — either in-person or real-time video tour — then discuss available options with the builder representative you're connected with.
Open houses
Facts & features
Interior
Bedrooms & bathrooms
- Bedrooms: 3
- Bathrooms: 2
- Full bathrooms: 2
Rooms
- Room types: Family Room, Utility Room
Primary bathroom
- Features: Primary Bath: Double Sinks, Primary Bath: Separate Shower, Primary Bath: Soaking Tub, Secondary Bath(s): Tub/Shower Combo
Kitchen
- Features: Kitchen Island, Kitchen open to Family Room, Pantry, Under Cabinet Lighting
Heating
- Natural Gas
Cooling
- Ceiling Fan(s), Electric
Appliances
- Included: Disposal, Gas Oven, Microwave, Gas Cooktop, Dishwasher
- Laundry: Electric Dryer Hookup, Gas Dryer Hookup, Washer Hookup
Features
- High Ceilings, Prewired for Alarm System, All Bedrooms Down, Primary Bed - 1st Floor, Walk-In Closet(s)
- Flooring: Carpet, Tile
- Windows: Insulated/Low-E windows
Interior area
- Total structure area: 2,019
- Total interior livable area: 2,019 sqft
Video & virtual tour
Property
Parking
- Total spaces: 2
- Parking features: Attached
- Attached garage spaces: 2
Features
- Stories: 1
- Patio & porch: Covered
- Fencing: Back Yard
Lot
- Size: 6,534 Square Feet
- Dimensions: 55 x 120
- Features: Back Yard, Subdivided, 0 Up To 1/4 Acre
Construction
Type & style
- Home type: SingleFamily
- Architectural style: Traditional
- Property subtype: Single Family Residence
Materials
- Blown-In Insulation, Brick, Cement Siding, Stone
- Foundation: Slab
- Roof: Composition
Condition
- New construction: Yes
- Year built: 2025
Details
- Builder name: K. Hovnanian Homes
Utilities & green energy
- Water: Water District
Green energy
- Green verification: HERS Index Score
- Energy efficient items: Attic Vents, Thermostat, HVAC, HVAC>13 SEER
Community & HOA
Community
- Security: Prewired for Alarm System
- Subdivision: Oakwood Estates
HOA
- Has HOA: Yes
- Amenities included: Clubhouse, Picnic Area, Playground, Pond, Pool
- HOA fee: $635 annually
Location
- Region: Waller
Financial & listing details
- Price per square foot: $153/sqft
- Date on market: 7/24/2025
- Listing terms: Cash,Conventional,FHA,VA Loan
- Ownership: Full Ownership
- Road surface type: Concrete, Curbs
About the community
PlaygroundPond
Welcome to Oakwood Estates, a premier community offering stunning new construction single-family homes in Waller, TX. Nestled just a mile north of Highway 290, explore new-homes within reach of it all. Whether you seek a charming 1-story home for easy living, or a 2-story where your family can grow, you can choose from a variety of floorplans that fit your needs with on-site amenities just beyond your front door.
Choose from a variety of floorplans that fit your lifestyle, with options featuring up to 4 bedrooms, and 3.5 baths. Select home designs offer the Extra Suite Plus for multi-generational living, providing privacy and comfort for everyone.
Offered By: K. Hovnanian of Houston II, L.L.C.
Source: K. Hovnanian Companies, LLC

