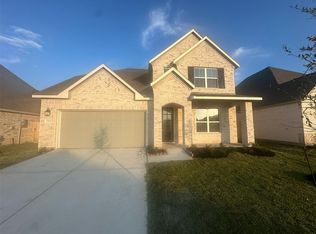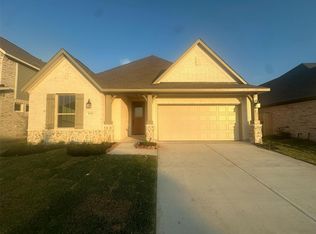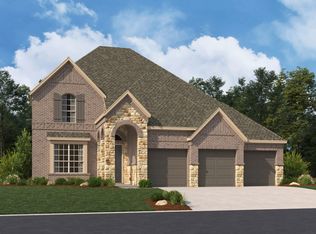Situated on a corner lot and zoned to Conroe ISD, the Hamilton plan is a thoughtfully designed one-story home that embraces open-concept living. Enjoy effortless entertaining with a seamless flow between the kitchen, dining, and family room. Each secondary bedroom includes a walk-in closet, offering ample storage for guests or family. The Industrial design collection adds a modern edge, featuring brick textures, matte black finishes, and worn leather touches for a stylish, urban feel. Located in The Meadows at Imperial Oaks, a master-planned community in Spring, TX, this home is surrounded by serene woodlands and top-tier amenities. Start your day with a peaceful walk by the lake, then spend time with the kids at the pool, splash pad, or playground. Wrap up the evening exploring over 150 local shops and restaurants nearby, before returning to the comfort of your stunning Ashton Woods home—where lasting memories are made.
This property is off market, which means it's not currently listed for sale or rent on Zillow. This may be different from what's available on other websites or public sources.



