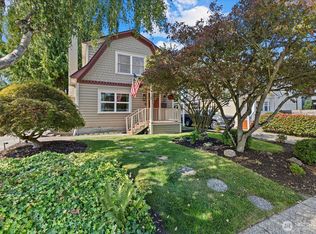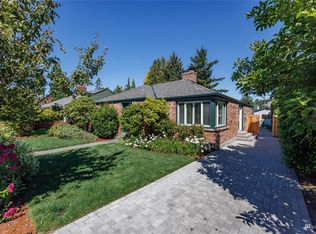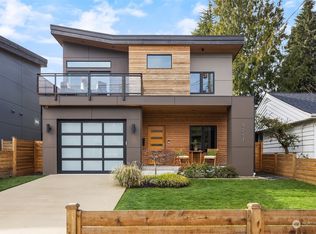Sold
Listed by:
Hayley Martin-Hampton,
West Seattle Realty,
Robert Kelly,
West Seattle Realty
Bought with: Realogics Sotheby's Int'l Rlty
$1,200,000
3241 63rd Avenue SW, Seattle, WA 98116
4beds
2,240sqft
Single Family Residence
Built in 1941
5,998.21 Square Feet Lot
$1,184,500 Zestimate®
$536/sqft
$4,688 Estimated rent
Home value
$1,184,500
$1.09M - $1.29M
$4,688/mo
Zestimate® history
Loading...
Owner options
Explore your selling options
What's special
Unbeatable location! Tucked into a tight-knit community just steps away from Alki Point & beach living at its finest. Charming 1941 Cape Cod is much larger than it appears w/ bright warm open spaces & oversized windows, stone fireplace, built ins, gorgeous refinished oak hardwood floors w/an open concept kitchen & dining that flows outside to west facing deck & huge back yard. All major systems updated:roof, tankless H20, plumbing, furnace, new carpet & fresh paint inside & out. 2 bedrooms + bath on main level, upper level 3rd bedroom + bonus space. Remodeled lower level includes a 4th bedroom, 3/4 bath & family room w/fireplace. Tons of storage. Steps away from kayaking, beach walks & stunning sunsets. Enjoy the relaxed, coastal lifestyle.
Zillow last checked: 8 hours ago
Listing updated: March 23, 2025 at 04:03am
Offers reviewed: Feb 05
Listed by:
Hayley Martin-Hampton,
West Seattle Realty,
Robert Kelly,
West Seattle Realty
Bought with:
Neda Perrina, 132701
Realogics Sotheby's Int'l Rlty
Source: NWMLS,MLS#: 2325269
Facts & features
Interior
Bedrooms & bathrooms
- Bedrooms: 4
- Bathrooms: 2
- Full bathrooms: 1
- 3/4 bathrooms: 1
- Main level bathrooms: 1
- Main level bedrooms: 2
Bedroom
- Level: Second
Bedroom
- Level: Main
Bedroom
- Level: Lower
Bedroom
- Level: Main
Bathroom full
- Level: Main
Bathroom three quarter
- Level: Lower
Bonus room
- Level: Second
Dining room
- Level: Main
Family room
- Level: Lower
Kitchen with eating space
- Level: Main
Living room
- Level: Main
Utility room
- Level: Lower
Heating
- Fireplace(s), 90%+ High Efficiency
Cooling
- None
Appliances
- Included: Dishwasher(s), Dryer(s), Disposal, Microwave(s), Refrigerator(s), Stove(s)/Range(s), Washer(s), Garbage Disposal, Water Heater: Gas On Demand, Water Heater Location: Basement
Features
- Walk-In Pantry
- Flooring: Ceramic Tile, Hardwood, Laminate, Carpet
- Basement: Finished
- Number of fireplaces: 2
- Fireplace features: Wood Burning, Lower Level: 1, Main Level: 1, Fireplace
Interior area
- Total structure area: 2,240
- Total interior livable area: 2,240 sqft
Property
Parking
- Parking features: Driveway, Attached Garage
- Has attached garage: Yes
Features
- Patio & porch: Ceramic Tile, Fireplace, Hardwood, Laminate Hardwood, Walk-In Pantry, Wall to Wall Carpet, Water Heater
- Has view: Yes
- View description: Territorial
Lot
- Size: 5,998 sqft
- Dimensions: 120 x 50 feet
- Features: Curbs, Paved, Sidewalk, Deck, Fenced-Fully, Gas Available, High Speed Internet, Patio
- Topography: Level
Details
- Parcel number: 0148000415
- Zoning: NR3
- Zoning description: Jurisdiction: City
- Special conditions: Standard
Construction
Type & style
- Home type: SingleFamily
- Architectural style: Cape Cod
- Property subtype: Single Family Residence
Materials
- Wood Siding
- Foundation: Poured Concrete
- Roof: Composition
Condition
- Year built: 1941
- Major remodel year: 1941
Utilities & green energy
- Electric: Company: Seattle City Light
- Sewer: Sewer Connected, Company: Seattle Utilities
- Water: Public, Company: Seattle Utilities
- Utilities for property: Xfinity, Quantum Fiber
Community & neighborhood
Location
- Region: Seattle
- Subdivision: Alki
Other
Other facts
- Listing terms: Cash Out,Conventional
- Cumulative days on market: 68 days
Price history
| Date | Event | Price |
|---|---|---|
| 2/20/2025 | Sold | $1,200,000+23.1%$536/sqft |
Source: | ||
| 2/6/2025 | Pending sale | $975,000$435/sqft |
Source: | ||
| 1/31/2025 | Listed for sale | $975,000+143.8%$435/sqft |
Source: | ||
| 10/24/2023 | Sold | $400,000-5.4%$179/sqft |
Source: Public Record | ||
| 3/31/2004 | Sold | $422,700$189/sqft |
Source: | ||
Public tax history
| Year | Property taxes | Tax assessment |
|---|---|---|
| 2024 | $9,500 +9% | $948,000 +7.5% |
| 2023 | $8,716 +5.2% | $882,000 -5.8% |
| 2022 | $8,288 +9.6% | $936,000 +19.5% |
Find assessor info on the county website
Neighborhood: Alki
Nearby schools
GreatSchools rating
- 9/10Alki Elementary SchoolGrades: PK-5Distance: 0.3 mi
- 9/10Madison Middle SchoolGrades: 6-8Distance: 1.1 mi
- 7/10West Seattle High SchoolGrades: 9-12Distance: 1.4 mi
Schools provided by the listing agent
- Elementary: Alki
- Middle: Madison Mid
- High: West Seattle High
Source: NWMLS. This data may not be complete. We recommend contacting the local school district to confirm school assignments for this home.

Get pre-qualified for a loan
At Zillow Home Loans, we can pre-qualify you in as little as 5 minutes with no impact to your credit score.An equal housing lender. NMLS #10287.
Sell for more on Zillow
Get a free Zillow Showcase℠ listing and you could sell for .
$1,184,500
2% more+ $23,690
With Zillow Showcase(estimated)
$1,208,190


