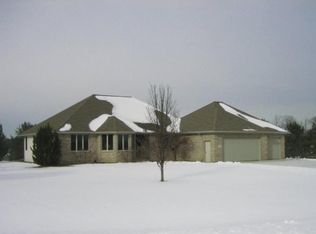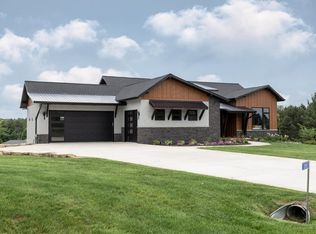Sold
$700,000
3241 Gray Hawk Trl, Green Bay, WI 54313
5beds
4,930sqft
Single Family Residence
Built in 2005
0.96 Acres Lot
$770,900 Zestimate®
$142/sqft
$4,361 Estimated rent
Home value
$770,900
$732,000 - $809,000
$4,361/mo
Zestimate® history
Loading...
Owner options
Explore your selling options
What's special
Welcome home! This grand house sits on just under an acre and has many great views on a rolling lot! As you enter you a greeted by a large foyer, formal dining room and living room with high vaulted ceilings. Main level has first floor laundry, good sized pantry and massive 40x40 heated garage that is set up for a 2nd kitchen. Garage also has basement access. In the lower level you will have a full walk out, large windows, 12' high ceilings and gas fireplace. This would be a cool spot for a future golf simulator. Primary bedroom does have a gas line for future gas fireplace, nursery room (Other Room) and a sitting area. Outside you have an invisible pet fence, sprinkler system, maintenance free decks, and above ground pool! Addt features are central vac, surround sound, 4 zoned heating!
Zillow last checked: 8 hours ago
Listing updated: June 07, 2023 at 10:13am
Listed by:
Curtis Stark PREF:920-209-5887,
Keller Williams Green Bay
Bought with:
April Balistreri
Symes Realty, LLC
Source: RANW,MLS#: 50273090
Facts & features
Interior
Bedrooms & bathrooms
- Bedrooms: 5
- Bathrooms: 3
- Full bathrooms: 3
- 1/2 bathrooms: 1
Bedroom 1
- Level: Upper
- Dimensions: 16x23
Bedroom 2
- Level: Upper
- Dimensions: 12x14
Bedroom 3
- Level: Upper
- Dimensions: 12x14
Bedroom 4
- Level: Upper
- Dimensions: 12x13
Bedroom 5
- Level: Upper
- Dimensions: 12x16
Other
- Level: Main
- Dimensions: 12x14
Dining room
- Level: Main
- Dimensions: 11x13
Family room
- Level: Lower
- Dimensions: 37X30
Kitchen
- Level: Main
- Dimensions: 13x14
Living room
- Level: Main
- Dimensions: 19X18
Other
- Description: Other - See Remarks
- Level: Upper
- Dimensions: 9x14
Other
- Description: Other - See Remarks
- Level: Upper
- Dimensions: 10x14
Heating
- Forced Air
Cooling
- Forced Air, Central Air
Appliances
- Included: Dishwasher, Dryer, Microwave, Range, Refrigerator, Washer
Features
- At Least 1 Bathtub, Cable Available, Central Vacuum, High Speed Internet, Pantry, Walk-in Shower, Formal Dining
- Basement: 8Ft+ Ceiling,Finished,Full,Full Sz Windows Min 20x24,Shower Stall Only,Sump Pump,Walk-Out Access,Partial Fin. Contiguous
- Number of fireplaces: 2
- Fireplace features: Two, Gas
Interior area
- Total interior livable area: 4,930 sqft
- Finished area above ground: 3,764
- Finished area below ground: 1,166
Property
Parking
- Total spaces: 6
- Parking features: Attached, Basement, Garage Door Opener, Tandem
- Attached garage spaces: 6
Features
- Patio & porch: Deck, Patio
- Exterior features: Sprinkler System
- Fencing: Pet Containment Fnc-Elec
Lot
- Size: 0.96 Acres
- Features: Rural - Subdivision
Details
- Parcel number: SU1769
- Zoning: Residential
- Special conditions: Arms Length
Construction
Type & style
- Home type: SingleFamily
- Architectural style: Colonial
- Property subtype: Single Family Residence
Materials
- Brick, Vinyl Siding
- Foundation: Poured Concrete
Condition
- New construction: No
- Year built: 2005
Utilities & green energy
- Sewer: Conventional Septic
- Water: Well
Community & neighborhood
Location
- Region: Green Bay
Price history
| Date | Event | Price |
|---|---|---|
| 6/7/2023 | Sold | $700,000-3.4%$142/sqft |
Source: RANW #50273090 | ||
| 6/7/2023 | Pending sale | $725,000$147/sqft |
Source: | ||
| 4/17/2023 | Listed for sale | $725,000$147/sqft |
Source: RANW #50273090 | ||
| 4/17/2023 | Contingent | $725,000$147/sqft |
Source: | ||
| 4/12/2023 | Listed for sale | $725,000+42.2%$147/sqft |
Source: RANW #50273090 | ||
Public tax history
| Year | Property taxes | Tax assessment |
|---|---|---|
| 2024 | $10,209 +5.9% | $552,400 +8.4% |
| 2023 | $9,637 +19.1% | $509,700 |
| 2022 | $8,095 +5.8% | $509,700 |
Find assessor info on the county website
Neighborhood: 54313
Nearby schools
GreatSchools rating
- 9/10Lannoye Elementary SchoolGrades: PK-5Distance: 5.2 mi
- 7/10Pulaski Community Middle SchoolGrades: 6-8Distance: 6.7 mi
- 9/10Pulaski High SchoolGrades: 9-12Distance: 6.4 mi

Get pre-qualified for a loan
At Zillow Home Loans, we can pre-qualify you in as little as 5 minutes with no impact to your credit score.An equal housing lender. NMLS #10287.

