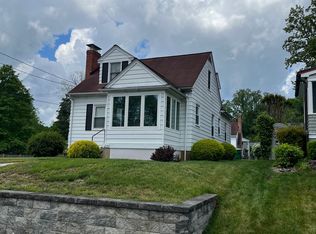Welcome to Bay Highlands in Annapolis! This open, light-filled home is spacious and inviting. You'll love the airy living room with high ceilings and skylights, as well as a gas fireplace and wrap-around balcony (there's even a porch swing)! The primary suite includes a private balcony and ensuite bath as well as a fabulous walk-in closet. Use the loft as a 4th bedroom, office, or game room. A well-appointed kitchen includes stainless appliances, and plenty of counter and storage space; adjoining the kitchen is convenient upper-level laundry. The entry level of this contemporary home includes two large recreation areas; the back room could also be used as a bedroom and has walkout backyard access as well as a third full bathroom. The peaceful screened in porch is perfect for crab feasts, game nights or a cozy afternoon reading spot. With garage parking and additional driveway space, there's plenty of room for vehicles as well as storage. The community of Bay Highlands has access to a dock and boat ramp, and landlord is happy to arrange for boat ramp access. Pets considered on a case-by-case basis! Please note: minimum 650 credit score and qualifying income required.
House for rent
$3,800/mo
3241 Henson Ave, Annapolis, MD 21403
4beds
2,346sqft
Price may not include required fees and charges.
Singlefamily
Available now
Cats, dogs OK
Central air, electric, ceiling fan
In unit laundry
3 Attached garage spaces parking
Electric, heat pump, fireplace
What's special
Gas fireplaceFabulous walk-in closetWalkout backyard accessOpen light-filled homeWrap-around balconyUpper-level laundryPeaceful screened in porch
- 15 days
- on Zillow |
- -- |
- -- |
Travel times
Facts & features
Interior
Bedrooms & bathrooms
- Bedrooms: 4
- Bathrooms: 3
- Full bathrooms: 3
Rooms
- Room types: Breakfast Nook, Dining Room, Office, Recreation Room
Heating
- Electric, Heat Pump, Fireplace
Cooling
- Central Air, Electric, Ceiling Fan
Appliances
- Included: Dishwasher, Dryer, Microwave, Refrigerator, Washer
- Laundry: In Unit, Laundry Room, Upper Level
Features
- 2 Story Ceilings, Breakfast Area, Cathedral Ceiling(s), Ceiling Fan(s), Combination Dining/Living, Combination Kitchen/Dining, Dry Wall, High Ceilings, Primary Bath(s), Recessed Lighting, Walk In Closet, Walk-In Closet(s)
- Flooring: Carpet, Hardwood
- Has fireplace: Yes
Interior area
- Total interior livable area: 2,346 sqft
Property
Parking
- Total spaces: 3
- Parking features: Attached, Driveway, Off Street, Covered
- Has attached garage: Yes
- Details: Contact manager
Features
- Exterior features: Contact manager
Details
- Parcel number: 0204612034400
Construction
Type & style
- Home type: SingleFamily
- Architectural style: Contemporary
- Property subtype: SingleFamily
Materials
- Roof: Asphalt
Condition
- Year built: 2002
Utilities & green energy
- Utilities for property: Garbage, Water
Community & HOA
Location
- Region: Annapolis
Financial & listing details
- Lease term: Contact For Details
Price history
| Date | Event | Price |
|---|---|---|
| 8/9/2025 | Listed for rent | $3,800$2/sqft |
Source: Bright MLS #MDAA2122856 | ||
| 7/6/2017 | Sold | $380,000-1.3%$162/sqft |
Source: Public Record | ||
| 6/3/2017 | Pending sale | $384,900$164/sqft |
Source: Berkshire Hathaway HomeServices PenFed Realty #AA9945941 | ||
| 6/2/2017 | Listed for sale | $384,900$164/sqft |
Source: Berkshire Hathaway HomeServices PenFed Realty #AA9945941 | ||
| 6/2/2017 | Pending sale | $384,900$164/sqft |
Source: Berkshire Hathaway HomeServices PenFed Realty #AA9945941 | ||
![[object Object]](https://photos.zillowstatic.com/fp/4db08a934053a90e7cbd4ee9b96de799-p_i.jpg)
