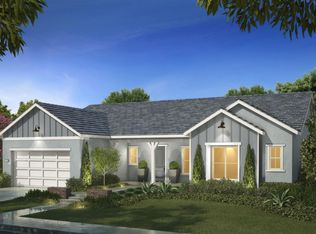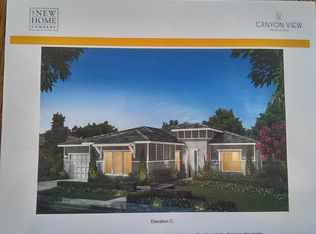Closed
$1,200,000
3241 Hoot Owl Loop, Rocklin, CA 95765
4beds
3,493sqft
Single Family Residence
Built in 2019
10,863.86 Square Feet Lot
$1,180,800 Zestimate®
$344/sqft
$5,117 Estimated rent
Home value
$1,180,800
$1.09M - $1.29M
$5,117/mo
Zestimate® history
Loading...
Owner options
Explore your selling options
What's special
Step into stunning luxury with this well appointed Multigenerational home featuring an expansive great room with wall to wall windows, custom cabinetry surrounding the grand fireplace, gourmet kitchen with high end appliances, an extensive island and an incredible fully equipped Butler's pantry! Wonderful multigenerational suite with separate front entrance and backyard patio. Large backyard with sparkling pool and fabulous outdoor California room with fireplace. Upstairs, find an exquisite primary bedroom suite with private bath, romantic fireplace and private deck, two additional spacious Ensuites, large laundry room with plenty of counter space and lovely cabinets and a great bonus room/loft. Lots of light and fabulous wood shutters throughout, 3 fireplaces!!!, custom built ins, 3 car garage and so much more! Homeowners enjoy exclusive use of The Ranch House clubhouse with its resort pool, lounge, club, and events. Located close to exclusive shopping and excellent schools.
Zillow last checked: 8 hours ago
Listing updated: July 09, 2024 at 10:02am
Listed by:
Cheri Murphy DRE #01398394 916-275-1637,
Roseville Realty
Bought with:
Brandon Butler, DRE #02144146
eXp Realty of California Inc.
Source: MetroList Services of CA,MLS#: 224057889Originating MLS: MetroList Services, Inc.
Facts & features
Interior
Bedrooms & bathrooms
- Bedrooms: 4
- Bathrooms: 5
- Full bathrooms: 4
- Partial bathrooms: 1
Primary bedroom
- Features: Balcony
Primary bathroom
- Features: Shower Stall(s), Double Vanity, Tub, Walk-In Closet(s)
Dining room
- Features: Other
Kitchen
- Features: Butlers Pantry, Quartz Counter, Island w/Sink
Heating
- Central, Smart Vent, Fireplace(s)
Cooling
- Ceiling Fan(s), Central Air, Zoned
Appliances
- Included: Built-In Gas Oven, Built-In Gas Range, Range Hood, Dishwasher, Disposal, Double Oven
- Laundry: Laundry Room, Cabinets, Upper Level, Inside Room
Features
- Flooring: Carpet, Tile, Wood
- Number of fireplaces: 3
- Fireplace features: Master Bedroom, Family Room, See Remarks, Other, Outside
Interior area
- Total interior livable area: 3,493 sqft
Property
Parking
- Total spaces: 3
- Parking features: Attached, Garage Door Opener, Garage Faces Front
- Attached garage spaces: 3
Features
- Stories: 2
- Exterior features: Balcony, Covered Courtyard
- Has private pool: Yes
- Pool features: In Ground
- Fencing: Back Yard,Wood
Lot
- Size: 10,863 sqft
- Features: Auto Sprinkler F&R, Landscape Back, Landscape Front, Low Maintenance
Details
- Parcel number: 372110036000
- Zoning description: RES
- Special conditions: Standard
Construction
Type & style
- Home type: SingleFamily
- Architectural style: Contemporary
- Property subtype: Single Family Residence
Materials
- Stucco, Frame
- Foundation: Slab
- Roof: Slate
Condition
- Year built: 2019
Details
- Builder name: The New Home Company
Utilities & green energy
- Sewer: In & Connected
- Water: Public
- Utilities for property: Public, Natural Gas Available
Community & neighborhood
Location
- Region: Rocklin
HOA & financial
HOA
- Has HOA: Yes
- HOA fee: $80 monthly
- Amenities included: Pool, Clubhouse, Recreation Room, Recreation Facilities
- Services included: Pool
Price history
| Date | Event | Price |
|---|---|---|
| 7/8/2024 | Sold | $1,200,000$344/sqft |
Source: MetroList Services of CA #224057889 | ||
| 6/12/2024 | Pending sale | $1,200,000$344/sqft |
Source: MetroList Services of CA #224057889 | ||
| 5/30/2024 | Listed for sale | $1,200,000+36.8%$344/sqft |
Source: MetroList Services of CA #224057889 | ||
| 12/23/2019 | Sold | $877,000$251/sqft |
Source: Public Record | ||
Public tax history
| Year | Property taxes | Tax assessment |
|---|---|---|
| 2025 | $16,849 +16.7% | $1,200,000 +22.7% |
| 2024 | $14,435 +1.1% | $977,924 +2% |
| 2023 | $14,272 +2.2% | $958,750 +2% |
Find assessor info on the county website
Neighborhood: 95765
Nearby schools
GreatSchools rating
- 9/10Quarry Trail ElementaryGrades: K-6Distance: 0.4 mi
- 7/10Granite Oaks Middle SchoolGrades: 7-8Distance: 0.6 mi
- 9/10Whitney High SchoolGrades: 9-12Distance: 1.5 mi
Get a cash offer in 3 minutes
Find out how much your home could sell for in as little as 3 minutes with a no-obligation cash offer.
Estimated market value
$1,180,800
Get a cash offer in 3 minutes
Find out how much your home could sell for in as little as 3 minutes with a no-obligation cash offer.
Estimated market value
$1,180,800

