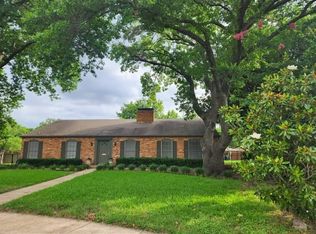Sold on 08/11/25
Price Unknown
3241 Merrell Cir, Dallas, TX 75229
3beds
2,546sqft
Single Family Residence
Built in 1961
0.27 Acres Lot
$905,600 Zestimate®
$--/sqft
$4,293 Estimated rent
Home value
$905,600
$833,000 - $987,000
$4,293/mo
Zestimate® history
Loading...
Owner options
Explore your selling options
What's special
Welcome to this beautiful 3,3 home in a quiet cul-de-sac, offering privacy, comfort and style. Home has spacious formal living room perfect for entertaining, a cozy den-media room, formal dining and a chef’s kitchen. Generously sized master suite features a connected room that easily could serve as a nursery or private office. The layout provides both functionality & flow. The outside oasis has a stunning pergola, built-in outdoor kitchen, turfed yard and lush garden. This backyard has it all!!!
Zillow last checked: 8 hours ago
Listing updated: August 26, 2025 at 10:36am
Listed by:
Kelley McMahon 0622347 214-563-5986,
Compass RE Texas, LLC 214-814-8100
Bought with:
Andrea Reynolds
Christies Lone Star
Source: NTREIS,MLS#: 20953405
Facts & features
Interior
Bedrooms & bathrooms
- Bedrooms: 3
- Bathrooms: 3
- Full bathrooms: 2
- 1/2 bathrooms: 1
Primary bedroom
- Features: Dual Sinks, Separate Shower, Walk-In Closet(s)
- Level: First
- Dimensions: 18 x 13
Bedroom
- Level: First
- Dimensions: 13 x 12
Bedroom
- Level: First
- Dimensions: 13 x 13
Dining room
- Level: First
- Dimensions: 14 x 12
Kitchen
- Features: Stone Counters, Walk-In Pantry
- Level: First
- Dimensions: 15 x 7
Living room
- Features: Fireplace
- Level: First
- Dimensions: 14 x 12
Heating
- Central, Natural Gas
Cooling
- Central Air, Electric
Appliances
- Included: Built-In Refrigerator, Dishwasher, Disposal, Gas Range, Microwave
Features
- Decorative/Designer Lighting Fixtures, Paneling/Wainscoting
- Flooring: Carpet, Ceramic Tile, Parquet
- Has basement: No
- Number of fireplaces: 1
- Fireplace features: Decorative
Interior area
- Total interior livable area: 2,546 sqft
Property
Parking
- Total spaces: 2
- Parking features: Garage, Garage Door Opener
- Attached garage spaces: 2
Features
- Levels: One
- Stories: 1
- Patio & porch: Covered
- Pool features: Gunite, In Ground, Pool
- Fencing: Gate,Wood
Lot
- Size: 0.27 Acres
- Features: Cul-De-Sac, Sprinkler System
Details
- Parcel number: 00000590317000000
Construction
Type & style
- Home type: SingleFamily
- Architectural style: Traditional,Detached
- Property subtype: Single Family Residence
Materials
- Brick
- Foundation: Slab
- Roof: Composition
Condition
- Year built: 1961
Utilities & green energy
- Sewer: Public Sewer
- Water: Public
- Utilities for property: Sewer Available, Water Available
Community & neighborhood
Security
- Security features: Security System, Smoke Detector(s)
Location
- Region: Dallas
- Subdivision: Sparkman Club Estates
Price history
| Date | Event | Price |
|---|---|---|
| 8/11/2025 | Sold | -- |
Source: NTREIS #20953405 | ||
| 7/15/2025 | Pending sale | $949,000$373/sqft |
Source: NTREIS #20953405 | ||
| 7/9/2025 | Contingent | $949,000$373/sqft |
Source: NTREIS #20953405 | ||
| 6/4/2025 | Listed for sale | $949,000+68%$373/sqft |
Source: NTREIS #20953405 | ||
| 11/27/2017 | Sold | -- |
Source: Agent Provided | ||
Public tax history
| Year | Property taxes | Tax assessment |
|---|---|---|
| 2024 | $14,124 +7.9% | $843,040 +1% |
| 2023 | $13,093 -3.8% | $835,010 +20.2% |
| 2022 | $13,605 +3.5% | $694,590 +15.4% |
Find assessor info on the county website
Neighborhood: 75229
Nearby schools
GreatSchools rating
- 7/10Everette Lee Degolyer Elementary SchoolGrades: PK-5Distance: 1.2 mi
- 2/10Thomas C Marsh Middle SchoolGrades: 6-8Distance: 1.9 mi
- 3/10W T White High SchoolGrades: 9-12Distance: 2.9 mi
Schools provided by the listing agent
- Elementary: Degolyer
- Middle: Marsh
- High: White
- District: Dallas ISD
Source: NTREIS. This data may not be complete. We recommend contacting the local school district to confirm school assignments for this home.
Get a cash offer in 3 minutes
Find out how much your home could sell for in as little as 3 minutes with a no-obligation cash offer.
Estimated market value
$905,600
Get a cash offer in 3 minutes
Find out how much your home could sell for in as little as 3 minutes with a no-obligation cash offer.
Estimated market value
$905,600
