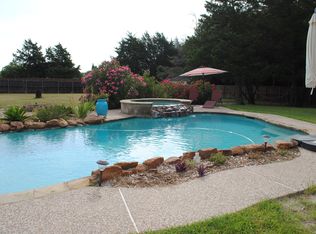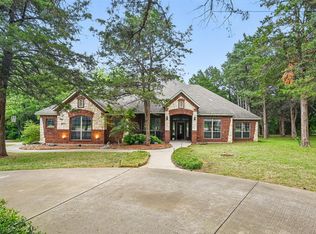Sold on 11/29/23
Price Unknown
3241 Mindy Ln, Midlothian, TX 76065
4beds
4,468sqft
Single Family Residence
Built in 2007
1.27 Acres Lot
$810,500 Zestimate®
$--/sqft
$4,739 Estimated rent
Home value
$810,500
$770,000 - $851,000
$4,739/mo
Zestimate® history
Loading...
Owner options
Explore your selling options
What's special
ABSOLUTELY GORGEOUS CUSTOM HOME ON ACREAGE W POOL! This home will impress from the start w the beautiful landscaping & decorative sidewalk.Step inside to find stunning hardwoods,sep study plus dining,central house vac for easy cleaning,& home surround sound system w wifi connect.AMAZING kitchen w gas range & ample cabinets plus large pantry!Laundry has built in's w storage bench.Retreat upstairs for fun in the gameroom w wet bar,2nd study,half bath & full media room w 7.1 surround sound for IMAX movies in your pj's!Primary suite offers nice natural lighting,oversized shower,double vanities,custom closet features & mirrored dressing area!Entertain in style in the backyard oasis complete w salt water diving pool,kool concrete decking,built in speakers,plumbed for gas outdoor grilling & additional pergola for more seating!Extended parking doubles as basketball court, RV, trailer or boat parking if needed! Community has several yearly events for neighbors & commons area w pavilion for use!
Zillow last checked: 8 hours ago
Listing updated: November 29, 2023 at 03:38pm
Listed by:
Lanae Humbles 0610093 817-703-2012,
Twenty-Two Realty 817-703-2012,
Robyn Eastman 0611855 817-437-2770,
Twenty-Two Realty
Bought with:
Lanae Humbles
Twenty-Two Realty
Source: NTREIS,MLS#: 20425231
Facts & features
Interior
Bedrooms & bathrooms
- Bedrooms: 4
- Bathrooms: 4
- Full bathrooms: 2
- 1/2 bathrooms: 2
Primary bedroom
- Features: En Suite Bathroom, Sitting Area in Primary, Walk-In Closet(s)
- Level: First
- Dimensions: 14 x 18
Bedroom
- Features: Walk-In Closet(s)
- Level: First
- Dimensions: 14 x 11
Bedroom
- Features: Walk-In Closet(s)
- Level: First
- Dimensions: 13 x 13
Bedroom
- Features: Walk-In Closet(s)
- Level: First
- Dimensions: 12 x 11
Primary bathroom
- Features: Built-in Features, Closet Cabinetry, Dual Sinks, Double Vanity, En Suite Bathroom, Granite Counters, Garden Tub/Roman Tub, Stone Counters, Separate Shower
- Level: First
- Dimensions: 13 x 8
Bonus room
- Level: Second
Breakfast room nook
- Level: First
- Dimensions: 9 x 13
Dining room
- Level: First
- Dimensions: 15 x 11
Game room
- Features: Built-in Features, Other
- Level: Second
- Dimensions: 25 x 21
Kitchen
- Features: Breakfast Bar, Built-in Features, Eat-in Kitchen, Granite Counters, Kitchen Island, Pantry, Stone Counters
- Level: First
- Dimensions: 24 x 13
Laundry
- Features: Built-in Features, Linen Closet
- Level: First
- Dimensions: 6 x 10
Living room
- Features: Built-in Features, Fireplace
- Level: First
- Dimensions: 18 x 19
Media room
- Features: Built-in Features
- Level: Second
- Dimensions: 16 x 22
Office
- Level: First
- Dimensions: 17 x 12
Heating
- Central, Fireplace(s), Gas, Propane
Cooling
- Central Air, Ceiling Fan(s), Electric, ENERGY STAR Qualified Equipment
Appliances
- Included: Some Gas Appliances, Dishwasher, Disposal, Gas Range, Gas Water Heater, Microwave, Plumbed For Gas, Range, Some Commercial Grade, Tankless Water Heater, Vented Exhaust Fan, Water Purifier
- Laundry: Washer Hookup, Electric Dryer Hookup, Laundry in Utility Room, Other
Features
- Wet Bar, Built-in Features, Chandelier, Central Vacuum, Decorative/Designer Lighting Fixtures, Double Vanity, Eat-in Kitchen, Granite Counters, High Speed Internet, Kitchen Island, Open Floorplan, Other, Pantry, Cable TV, Wired for Data, Walk-In Closet(s), Wired for Sound
- Flooring: Carpet, Ceramic Tile, Hardwood
- Windows: Bay Window(s), Window Coverings
- Has basement: No
- Number of fireplaces: 1
- Fireplace features: Gas, Gas Starter, Living Room, Masonry, Metal
Interior area
- Total interior livable area: 4,468 sqft
Property
Parking
- Total spaces: 3
- Parking features: Additional Parking, Boat, Concrete, Covered, Door-Multi, Direct Access, Driveway, Electric Gate, Enclosed, Garage, Garage Door Opener, Gated, Inside Entrance, Kitchen Level, Lighted, Open, Oversized, Parking Pad, Private, Garage Faces Rear
- Attached garage spaces: 3
- Has uncovered spaces: Yes
Features
- Levels: Two
- Stories: 2
- Patio & porch: Rear Porch, Front Porch, Other, Patio, Covered
- Exterior features: Lighting, Other, Private Yard, Rain Gutters
- Has private pool: Yes
- Pool features: Gunite, In Ground, Outdoor Pool, Pool, Private, Pool Sweep, Salt Water
- Fencing: Back Yard,Electric,Fenced,Full,Gate,Privacy
Lot
- Size: 1.26 Acres
- Features: Acreage, Back Yard, Interior Lot, Lawn, Landscaped, Level, Native Plants, Many Trees, Subdivision, Sprinkler System
Details
- Additional structures: Cabana
- Parcel number: 142061
- Other equipment: Home Theater, List Available, Negotiable, Other
Construction
Type & style
- Home type: SingleFamily
- Architectural style: Traditional,Detached
- Property subtype: Single Family Residence
Materials
- Brick
- Foundation: Slab
- Roof: Composition
Condition
- Year built: 2007
Utilities & green energy
- Sewer: Aerobic Septic, Private Sewer, Septic Tank
- Water: Community/Coop
- Utilities for property: Electricity Connected, Phone Available, Sewer Available, Septic Available, Sewer Not Available, Underground Utilities, Water Available, Cable Available
Green energy
- Energy efficient items: Appliances, HVAC, Insulation, Lighting, Thermostat, Water Heater
- Water conservation: Water-Smart Landscaping
Community & neighborhood
Security
- Security features: Prewired, Security System, Carbon Monoxide Detector(s), Security Gate, Other, Smoke Detector(s), Security Lights
Community
- Community features: Other, Trails/Paths
Location
- Region: Midlothian
- Subdivision: Crystal Forest Estates Ph VI
HOA & financial
HOA
- Has HOA: Yes
- HOA fee: $300 annually
- Services included: All Facilities, Insurance, Maintenance Grounds, Maintenance Structure, Pest Control
- Association name: Crystal Forest Estates HOA
- Association phone: 562-832-7920
Other
Other facts
- Listing terms: Cash,Conventional,FHA,VA Loan
Price history
| Date | Event | Price |
|---|---|---|
| 8/1/2025 | Listing removed | $830,000$186/sqft |
Source: NTREIS #20965517 | ||
| 6/13/2025 | Listed for sale | $830,000+7.1%$186/sqft |
Source: NTREIS #20965517 | ||
| 11/29/2023 | Sold | -- |
Source: NTREIS #20425231 | ||
| 11/17/2023 | Pending sale | $774,899$173/sqft |
Source: NTREIS #20425231 | ||
| 11/6/2023 | Contingent | $774,899$173/sqft |
Source: NTREIS #20425231 | ||
Public tax history
| Year | Property taxes | Tax assessment |
|---|---|---|
| 2025 | -- | $837,542 +2% |
| 2024 | $1,003 -91% | $820,848 +18.2% |
| 2023 | $11,092 -12.6% | $694,721 +10% |
Find assessor info on the county website
Neighborhood: Crystal Forest
Nearby schools
GreatSchools rating
- 8/10Larue Miller Elementary SchoolGrades: PK-5Distance: 1.5 mi
- 7/10Earl & Marthalu Dieterich MiddleGrades: 6-8Distance: 1.3 mi
- 6/10Midlothian High SchoolGrades: 9-12Distance: 3.5 mi
Schools provided by the listing agent
- Elementary: Larue Miller
- Middle: Dieterich
- High: Midlothian
- District: Midlothian ISD
Source: NTREIS. This data may not be complete. We recommend contacting the local school district to confirm school assignments for this home.
Get a cash offer in 3 minutes
Find out how much your home could sell for in as little as 3 minutes with a no-obligation cash offer.
Estimated market value
$810,500
Get a cash offer in 3 minutes
Find out how much your home could sell for in as little as 3 minutes with a no-obligation cash offer.
Estimated market value
$810,500

