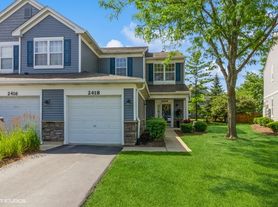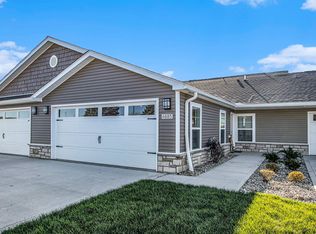2 bed room 2.5 bath room with LOFT and 2 CAR attached garage located in Highly Acclaimed Naperville School District 204! Elegant Foyer! High arched windows brings plenty of sunlight and makes brighter home! This beautifully maintained two-story townhome sits on a quiet cul-de-sac in a desirable neighborhood, just minutes from Fox Valley Mall, shopping, dining, entertainment, Route 59, I-88, and the Metra station. EASY COMMUTE TO CHICAGO! Step inside to a bright and spacious two-story living room with soaring 9-foot ceilings throughout. The large primary suite includes a walk-in closet and private bath. Plenty of cabinets for the kitchen with adjacent pantry! Other features includes mudroom/utility room. Recent updates include a newer energy efficient furnace and A/C, a brand-new dishwasher, and brand-new neutral color carpet. Income must be verifiable! This one will not last
Townhouse for rent
$2,385/mo
3241 Pennsbury Ct, Aurora, IL 60502
2beds
1,508sqft
Price may not include required fees and charges.
Townhouse
Available now
Cats, dogs OK
Central air
In unit laundry
2 Attached garage spaces parking
Natural gas, forced air
What's special
High arched windowsAdjacent pantryQuiet cul-de-sacElegant foyerBrand-new neutral color carpetWalk-in closetLarge primary suite
- 21 days
- on Zillow |
- -- |
- -- |
Travel times
Renting now? Get $1,000 closer to owning
Unlock a $400 renter bonus, plus up to a $600 savings match when you open a Foyer+ account.
Offers by Foyer; terms for both apply. Details on landing page.
Open house
Facts & features
Interior
Bedrooms & bathrooms
- Bedrooms: 2
- Bathrooms: 3
- Full bathrooms: 2
- 1/2 bathrooms: 1
Heating
- Natural Gas, Forced Air
Cooling
- Central Air
Appliances
- Included: Dishwasher, Disposal, Dryer, Microwave, Range, Refrigerator, Washer
- Laundry: In Unit
Features
- Walk In Closet
Interior area
- Total interior livable area: 1,508 sqft
Property
Parking
- Total spaces: 2
- Parking features: Attached, Garage, Covered
- Has attached garage: Yes
- Details: Contact manager
Features
- Exterior features: Asphalt, Attached, Cul-De-Sac, Exterior Maintenance included in rent, Garage, Garage Owned, Gardener included in rent, Heating system: Forced Air, Heating: Gas, In Unit, Lot Features: Cul-De-Sac, No Disability Access, No additional rooms, On Site, Snow Removal included in rent, Walk In Closet
Details
- Parcel number: 0717121004
Construction
Type & style
- Home type: Townhouse
- Property subtype: Townhouse
Condition
- Year built: 2001
Building
Management
- Pets allowed: Yes
Community & HOA
Location
- Region: Aurora
Financial & listing details
- Lease term: Contact For Details
Price history
| Date | Event | Price |
|---|---|---|
| 9/13/2025 | Listed for rent | $2,385+22.3%$2/sqft |
Source: MRED as distributed by MLS GRID #12470871 | ||
| 9/12/2025 | Sold | $315,000$209/sqft |
Source: | ||
| 8/13/2025 | Contingent | $315,000$209/sqft |
Source: | ||
| 8/6/2025 | Listed for sale | $315,000+138.6%$209/sqft |
Source: | ||
| 5/10/2023 | Listing removed | -- |
Source: Zillow Rentals | ||
Neighborhood: 60502
There are 4 available units in this apartment building

