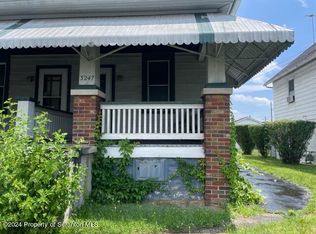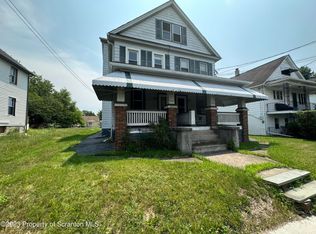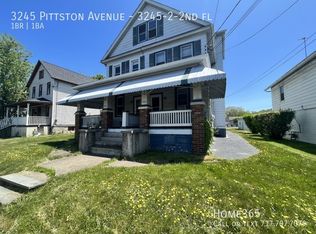Sold for $220,000 on 07/24/25
$220,000
3241 Pittston Ave, Scranton, PA 18505
3beds
1,281sqft
Residential, Single Family Residence
Built in 1920
7,405.2 Square Feet Lot
$227,100 Zestimate®
$172/sqft
$1,667 Estimated rent
Home value
$227,100
$191,000 - $268,000
$1,667/mo
Zestimate® history
Loading...
Owner options
Explore your selling options
What's special
Discover your dream home in Minooka Scranton! This charming property has been fully updated, featuring a roof, electrical, and plumbing that are two years old. Enjoy central A/C throughout the summer season. The open concept design seamlessly connects the living room and dining area, creating an inviting space perfect for family gatherings and entertaining friends. With three comfortable bedrooms and two full bathrooms, there's plenty of room for everyone. The large yard offers endless possibilities for outdoor enjoyment, whether you want to garden, play, or simply relax in the sun. Plus, off-street parking in the back ensures easy access and ample space for vehicles. This move-in-ready gem is ideal for families, first-time homebuyers, or anyone seeking a beautiful residence. Don't miss your opportunity to make this house your home--schedule your showing today!Se habla espanol
Zillow last checked: 8 hours ago
Listing updated: July 24, 2025 at 01:21pm
Listed by:
Amy Katherine Morel,
LUXE Homes Real Estate LLC
Bought with:
NON MEMBER
NON MEMBER
Source: GSBR,MLS#: SC251934
Facts & features
Interior
Bedrooms & bathrooms
- Bedrooms: 3
- Bathrooms: 2
- Full bathrooms: 2
Bedroom 1
- Area: 153.6 Square Feet
- Dimensions: 12.8 x 12
Bedroom 2
- Area: 163.59 Square Feet
- Dimensions: 12.3 x 13.3
Bedroom 3
- Area: 161.13 Square Feet
- Dimensions: 12.3 x 13.1
Bathroom 1
- Area: 47 Square Feet
- Dimensions: 9.4 x 5
Bathroom 2
- Area: 57.8 Square Feet
- Dimensions: 6.8 x 8.5
Dining room
- Area: 162 Square Feet
- Dimensions: 13.5 x 12
Kitchen
- Area: 193.14 Square Feet
- Dimensions: 11.1 x 17.4
Living room
- Area: 223.63 Square Feet
- Dimensions: 15.11 x 14.8
Heating
- Forced Air
Cooling
- Central Air
Appliances
- Included: Gas Range, Refrigerator
- Laundry: In Basement
Features
- Flooring: Ceramic Tile, Vinyl
- Basement: Unfinished
- Attic: Attic Storage,Walk Up
Interior area
- Total structure area: 1,281
- Total interior livable area: 1,281 sqft
- Finished area above ground: 1,281
- Finished area below ground: 0
Property
Parking
- Parking features: Off Street
Features
- Stories: 2
- Patio & porch: Front Porch, Rear Porch
- Exterior features: None
- Frontage length: 50.00
Lot
- Size: 7,405 sqft
- Dimensions: 50 x 150
- Features: Level, Rectangular Lot
Details
- Parcel number: 17608030051
- Zoning: R1
Construction
Type & style
- Home type: SingleFamily
- Architectural style: Contemporary
- Property subtype: Residential, Single Family Residence
Materials
- Vinyl Siding
- Foundation: Stone
- Roof: Shingle
Condition
- New construction: No
- Year built: 1920
Utilities & green energy
- Electric: 200 or Less Amp Service
- Sewer: Public Sewer
- Water: Public
- Utilities for property: Electricity Available, Water Available, Water Connected, Sewer Available, Sewer Connected, Natural Gas Available, Natural Gas Connected, Electricity Connected
Community & neighborhood
Location
- Region: Scranton
- Subdivision: Greenwood Plot
Other
Other facts
- Listing terms: Cash,Lease Back,Conventional
- Road surface type: Alley Paved, Paved
Price history
| Date | Event | Price |
|---|---|---|
| 7/24/2025 | Sold | $220,000-4.3%$172/sqft |
Source: | ||
| 6/12/2025 | Pending sale | $230,000$180/sqft |
Source: | ||
| 6/6/2025 | Listed for sale | $230,000$180/sqft |
Source: | ||
| 5/28/2025 | Pending sale | $230,000$180/sqft |
Source: | ||
| 4/28/2025 | Listed for sale | $230,000+360%$180/sqft |
Source: | ||
Public tax history
| Year | Property taxes | Tax assessment |
|---|---|---|
| 2024 | $2,325 | $7,000 |
| 2023 | $2,325 +73.1% | $7,000 |
| 2022 | $1,344 | $7,000 |
Find assessor info on the county website
Neighborhood: Minooka
Nearby schools
GreatSchools rating
- 5/10John F. Kennedy #7Grades: K-4Distance: 1 mi
- 5/10South Scranton Intrmd SchoolGrades: 5-8Distance: 2 mi
- 4/10West Scranton High SchoolGrades: 9-12Distance: 2.3 mi

Get pre-qualified for a loan
At Zillow Home Loans, we can pre-qualify you in as little as 5 minutes with no impact to your credit score.An equal housing lender. NMLS #10287.
Sell for more on Zillow
Get a free Zillow Showcase℠ listing and you could sell for .
$227,100
2% more+ $4,542
With Zillow Showcase(estimated)
$231,642

