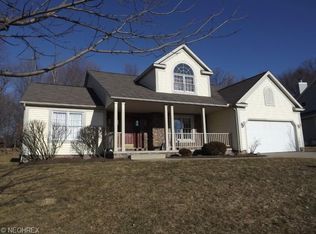This beautifully updated home is conveniently located between Canton & Akron, close to I77, shopping & dining! It sits on nearly an acre of partially wooded land, in one of the most sought after school districts in the county! As if all that weren't enough, this home has a two story foyer and great room with a floor to ceiling stone fireplace, first floor master bedroom with large master bath, featuring 4' shower with glass doors, soaking tub, large walk in closet and his/her sinks. The kitchen comes with newer appliances, large pantry, dinette and access to the large deck overlooking the large, wooded back yard. Also on the first floor is the laundry room, complete with newer washer/dryer and formal dining room. The second floor features a loft, overlooking the great room, a full bath and two additional, large bedrooms. Updates include carpeting, water heater, fresh paint and bathroom fixtures. This home has character and class, not to mention, location, location, location.
This property is off market, which means it's not currently listed for sale or rent on Zillow. This may be different from what's available on other websites or public sources.
