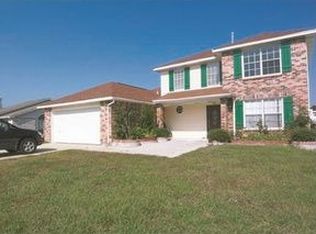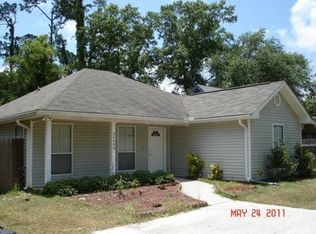Closed
Price Unknown
3241 Rousset Ridge Dr, Slidell, LA 70461
4beds
2,473sqft
Single Family Residence
Built in 2023
8,934.16 Square Feet Lot
$335,000 Zestimate®
$--/sqft
$2,787 Estimated rent
Home value
$335,000
$315,000 - $355,000
$2,787/mo
Zestimate® history
Loading...
Owner options
Explore your selling options
What's special
WELCOME HOME! This stunning Acadian-style residence offers 4 spacious bedrooms and 3 full baths — a truly sweet retreat for everyday living.
Love to entertain? The open-concept floor plan is great for hosting family and friends, featuring a chef’s kitchen with walk-in pantry, extended island, stainless steel appliances, and smart home features.
The oversized primary suite provides peace and privacy with space for a cozy sitting area, a spa-inspired ensuite with soaking tub, walk-in shower, and massive closet.
Additional highlights include gas fireplace, wood flooring throughout, soaring ceilings, tankless water heater, ADT security system, and covered front & rear patios.
LOCATED IN FLOOD ZONE X Just a short commute to Downtown New Orleans with convenient access to shopping, dining, and entertainment.
Enjoy resort-style amenities including a pool with water slides, fitness center, basketball and soccer courts, playgrounds, walking/biking paths, and peaceful lake views.
$0 down financing and grant programs available! Or save thousands by assuming the seller’s 4% interest rate.
Contact Angelique Sterling – 504-679-1525 for details.
Zillow last checked: 8 hours ago
Listing updated: December 19, 2025 at 06:12am
Listed by:
Angelique Sterling 504-679-1525,
KELLER WILLIAMS REALTY 455-0100
Bought with:
Sonya Encalade-Jones
Haus Nola Realty Group, LLC
Source: GSREIN,MLS#: 2528608
Facts & features
Interior
Bedrooms & bathrooms
- Bedrooms: 4
- Bathrooms: 3
- Full bathrooms: 3
Primary bedroom
- Description: Flooring: Plank,Simulated Wood
- Level: Lower
- Dimensions: 17.3 x 16.9
Bedroom
- Description: Flooring: Plank,Simulated Wood
- Level: Lower
- Dimensions: 11.7 x 11.6
Bedroom
- Description: Flooring: Plank,Simulated Wood
- Level: Lower
- Dimensions: 12.6 x 11.5
Bedroom
- Description: Flooring: Plank,Simulated Wood
- Level: Lower
- Dimensions: 11.6 x 11.6
Other
- Description: Flooring: Plank,Simulated Wood
- Level: Lower
- Dimensions: 18 x 9
Dining room
- Description: Flooring: Plank,Simulated Wood
- Level: Lower
- Dimensions: 13.9 x 12.1
Kitchen
- Description: Flooring: Plank,Simulated Wood
- Level: Lower
- Dimensions: 14 x 15
Laundry
- Description: Flooring: Plank,Simulated Wood
- Level: Lower
- Dimensions: 7 x 7
Living room
- Description: Flooring: Plank,Simulated Wood
- Level: Lower
- Dimensions: 17.4 x 20
Heating
- Central
Cooling
- Central Air, 1 Unit
Appliances
- Included: Dryer, Dishwasher, Microwave, Oven, Range, Refrigerator, Washer, ENERGY STAR Qualified Appliances
Features
- Carbon Monoxide Detector, Granite Counters, Pantry, Stainless Steel Appliances, Vaulted Ceiling(s)
- Has fireplace: Yes
- Fireplace features: Gas
Interior area
- Total structure area: 3,091
- Total interior livable area: 2,473 sqft
Property
Parking
- Total spaces: 3
- Parking features: Garage, Three or more Spaces, Garage Door Opener
- Has garage: Yes
Features
- Levels: One
- Stories: 1
- Patio & porch: Concrete, Covered, Porch
- Exterior features: Fence, Porch
- Pool features: Community, In Ground
- Has spa: Yes
- Waterfront features: Water Access
Lot
- Size: 8,934 sqft
- Dimensions: 75 x 119
- Features: City Lot, Rectangular Lot
Details
- Parcel number: 138741
- Special conditions: None
Construction
Type & style
- Home type: SingleFamily
- Architectural style: Acadian
- Property subtype: Single Family Residence
Materials
- Brick, HardiPlank Type
- Foundation: Slab
- Roof: Shingle
Condition
- Excellent
- Year built: 2023
Utilities & green energy
- Sewer: Public Sewer
- Water: Public
Green energy
- Energy efficient items: Appliances, Water Heater, Windows
Community & neighborhood
Security
- Security features: Security System, Closed Circuit Camera(s)
Community
- Community features: Common Grounds/Area, Pool, Water Access
Location
- Region: Slidell
- Subdivision: Lakeshore Villages
HOA & financial
HOA
- Has HOA: Yes
- HOA fee: $745 annually
- Amenities included: Clubhouse
- Association name: Lakeshore
Price history
| Date | Event | Price |
|---|---|---|
| 12/16/2025 | Sold | -- |
Source: | ||
| 11/8/2025 | Listing removed | $329,999$133/sqft |
Source: | ||
| 11/7/2025 | Contingent | $329,999$133/sqft |
Source: | ||
| 10/30/2025 | Listed for sale | $329,999$133/sqft |
Source: | ||
| 10/24/2025 | Listing removed | $329,999$133/sqft |
Source: | ||
Public tax history
| Year | Property taxes | Tax assessment |
|---|---|---|
| 2024 | $1,628 -51.3% | $31,575 +28.4% |
| 2023 | $3,346 | $24,598 |
Find assessor info on the county website
Neighborhood: 70461
Nearby schools
GreatSchools rating
- NACypress Cove Elementary SchoolGrades: PK-1Distance: 3.3 mi
- 6/10Boyet Junior High SchoolGrades: 7-8Distance: 5 mi
- 9/10Northshore High SchoolGrades: 9-12Distance: 4.4 mi
Sell for more on Zillow
Get a Zillow Showcase℠ listing at no additional cost and you could sell for .
$335,000
2% more+$6,700
With Zillow Showcase(estimated)$341,700

