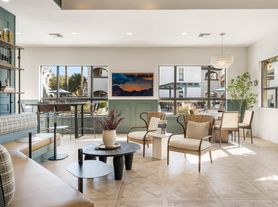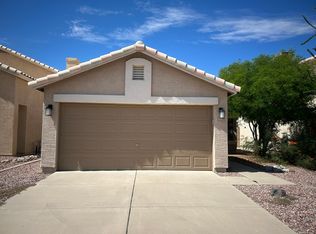50% OFF 1st Full Month's Rent if Move In by Oct 15th! Rent $1,725/mo if 2-year Lease. Delightful 2BR / 2BA Updated Home in a Perfect Location w/ No HOA! Charming open floorplan with vaulted ceilings, bay windows w/ seating, bright kitchen open to dining room and inviting back yard. Vinyl Plank flooring in all livable areas. Modern color scheme in light grey accented w/ white baseboard and doors. Kitchen features sleek black appliances, built-in microwave, granite countertops, white cabinetry and pendant lighting. Primary Suite includes double mirrored closets, pocket door to bathroom w/ walk-in shower. Dual paned windows and ceiling fans throughout. Very large storage shed in back. Low-maintenance landscaping. Washer & Dryer included. Easy access to I-17 and the 101 loop.
One Time Admin Fee: $300, Pet Deposit: $300/pet (if applicable), Service Fee: 2%. $39/month Resident Benefits Package, Helping Heroes Discount Available!
Carpet
Cats Allowed
Ceramic Tile
Disposal
Dogs Allowed
Dryer
Garage
Pets Allowed
Vinyl
Washer
House for rent
$1,795/mo
3241 W Blackhawk Dr, Phoenix, AZ 85027
2beds
910sqft
Price may not include required fees and charges.
Single family residence
Available now
Cats, dogs OK
Central air, ceiling fan
-- Laundry
1 Garage space parking
Forced air
What's special
Modern color schemeLow-maintenance landscapingDual paned windowsWhite cabinetrySleek black appliancesDouble mirrored closetsGranite countertops
- 64 days |
- -- |
- -- |
Travel times
Looking to buy when your lease ends?
Consider a first-time homebuyer savings account designed to grow your down payment with up to a 6% match & 3.83% APY.
Facts & features
Interior
Bedrooms & bathrooms
- Bedrooms: 2
- Bathrooms: 2
- Full bathrooms: 2
Heating
- Forced Air
Cooling
- Central Air, Ceiling Fan
Appliances
- Included: Dishwasher, Microwave, Range Oven, Refrigerator
Features
- Ceiling Fan(s), Range/Oven
Interior area
- Total interior livable area: 910 sqft
Property
Parking
- Total spaces: 1
- Parking features: Garage
- Has garage: Yes
- Details: Contact manager
Features
- Exterior features: Heating system: ForcedAir, Living room, Range/Oven
Details
- Parcel number: 20607718
Construction
Type & style
- Home type: SingleFamily
- Property subtype: Single Family Residence
Condition
- Year built: 1988
Community & HOA
Location
- Region: Phoenix
Financial & listing details
- Lease term: Contact For Details
Price history
| Date | Event | Price |
|---|---|---|
| 9/26/2025 | Price change | $1,795-3%$2/sqft |
Source: Zillow Rentals | ||
| 8/4/2025 | Listed for rent | $1,850+54.2%$2/sqft |
Source: Zillow Rentals | ||
| 7/5/2019 | Listing removed | $1,200$1/sqft |
Source: Rentals America | ||
| 6/29/2019 | Listed for rent | $1,200$1/sqft |
Source: Zillow Rental Network | ||
| 4/13/2017 | Sold | $161,000$177/sqft |
Source: | ||

