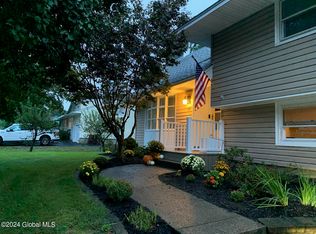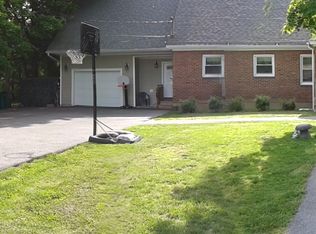This is a Fannie Mae Homepath property. Ballston Lake Ranch on almost a half acre which features 3+ spacious bedrooms, living room with wood fireplace, eat-in kitchen, formal dining area, full bath with ceramic tile, master 1st floor bedroom with half bath, full basement, 1 car attached garage, rear deck, privacy fence, large yard and more! EZ 2C anytime!!!
This property is off market, which means it's not currently listed for sale or rent on Zillow. This may be different from what's available on other websites or public sources.

