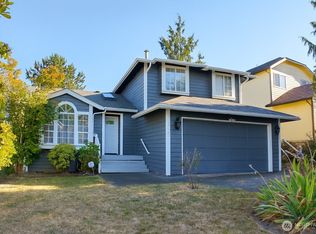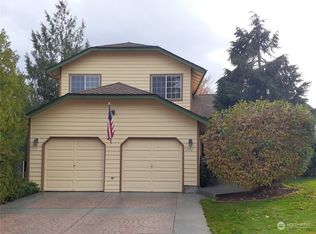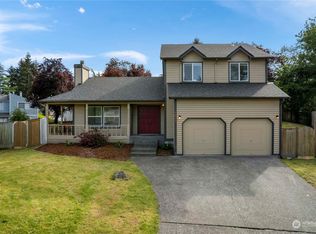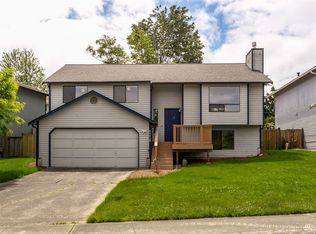Sold
Listed by:
Tina Hilden,
Keller Williams Realty PS
Bought with: Liberty Real Estate, LLC
$575,000
32416 18th Avenue SW, Federal Way, WA 98023
4beds
1,910sqft
Single Family Residence
Built in 1987
8,781.7 Square Feet Lot
$570,800 Zestimate®
$301/sqft
$3,422 Estimated rent
Home value
$570,800
$525,000 - $616,000
$3,422/mo
Zestimate® history
Loading...
Owner options
Explore your selling options
What's special
Desirable Alderbrook 4-bedroom, 2.5 bath tri-level home awaiting your vision and cosmetic enhancement. Hardwood entry, vaulted ceilings on main level with skylights allows abundant natural light. New family room carpet, newer dishwasher, refrigerator and furnace. Upper level with primary ensuite, full Jack-n-Jill bath and two bedrooms. Lower level with family room, wood fireplace, fourth bedroom/flex room, laundry and half bath. Two decks overlook private backyard setting. Ample storage throughout. Conveniently located near shopping, amenities, schools, parks, bus route, and thoroughfares.
Zillow last checked: 8 hours ago
Listing updated: July 27, 2025 at 04:04am
Listed by:
Tina Hilden,
Keller Williams Realty PS
Bought with:
Duke Nguyen, 82386
Liberty Real Estate, LLC
Source: NWMLS,MLS#: 2384198
Facts & features
Interior
Bedrooms & bathrooms
- Bedrooms: 4
- Bathrooms: 3
- Full bathrooms: 2
- 1/2 bathrooms: 1
Bedroom
- Level: Lower
Other
- Level: Lower
Dining room
- Level: Main
Entry hall
- Level: Main
Family room
- Level: Lower
Kitchen with eating space
- Level: Main
Living room
- Level: Main
Utility room
- Level: Lower
Heating
- Fireplace, Forced Air, Natural Gas
Cooling
- Central Air
Appliances
- Included: Dishwasher(s), Disposal, Dryer(s), Refrigerator(s), Stove(s)/Range(s), Washer(s), Garbage Disposal, Water Heater: Gas, Water Heater Location: Garage
Features
- Bath Off Primary, Ceiling Fan(s), Dining Room
- Flooring: Hardwood, Vinyl, Carpet
- Windows: Double Pane/Storm Window, Skylight(s)
- Basement: Finished
- Number of fireplaces: 1
- Fireplace features: Wood Burning, Lower Level: 1, Fireplace
Interior area
- Total structure area: 1,910
- Total interior livable area: 1,910 sqft
Property
Parking
- Total spaces: 2
- Parking features: Attached Garage
- Attached garage spaces: 2
Features
- Levels: Three Or More
- Entry location: Main
- Patio & porch: Bath Off Primary, Ceiling Fan(s), Double Pane/Storm Window, Dining Room, Fireplace, Skylight(s), Vaulted Ceiling(s), Walk-In Closet(s), Water Heater
- Has view: Yes
- View description: Territorial
Lot
- Size: 8,781 sqft
- Features: Curbs, Paved, Sidewalk, Cable TV, Deck, Fenced-Partially, Gas Available, High Speed Internet, Patio
- Topography: Level,Partial Slope
- Residential vegetation: Garden Space, Wooded
Details
- Parcel number: 0104540030
- Zoning: RS5
- Zoning description: Jurisdiction: City
- Special conditions: Standard
Construction
Type & style
- Home type: SingleFamily
- Property subtype: Single Family Residence
Materials
- Brick, Wood Siding, Wood Products
- Foundation: Poured Concrete
- Roof: Composition
Condition
- Good
- Year built: 1987
- Major remodel year: 1987
Utilities & green energy
- Electric: Company: PSE
- Sewer: Sewer Connected, Company: Lakehaven
- Water: Public, Company: Lakehaven
- Utilities for property: Xfinity, Xfinity
Community & neighborhood
Community
- Community features: Park, Playground, Trail(s)
Location
- Region: Federal Way
- Subdivision: Federal Way
Other
Other facts
- Listing terms: Cash Out,Conventional,FHA,VA Loan
- Cumulative days on market: 2 days
Price history
| Date | Event | Price |
|---|---|---|
| 9/5/2025 | Listing removed | $3,450$2/sqft |
Source: Zillow Rentals | ||
| 7/26/2025 | Listed for rent | $3,450+130.8%$2/sqft |
Source: Zillow Rentals | ||
| 6/26/2025 | Sold | $575,000$301/sqft |
Source: | ||
| 6/1/2025 | Pending sale | $575,000$301/sqft |
Source: | ||
| 5/30/2025 | Listed for sale | $575,000+104.4%$301/sqft |
Source: | ||
Public tax history
| Year | Property taxes | Tax assessment |
|---|---|---|
| 2024 | $5,477 +1% | $545,000 +10.5% |
| 2023 | $5,421 +3.3% | $493,000 -7.3% |
| 2022 | $5,248 +8.3% | $532,000 +24.9% |
Find assessor info on the county website
Neighborhood: Alderbrook
Nearby schools
GreatSchools rating
- 4/10Silver Lake Elementary SchoolGrades: PK-5Distance: 0.3 mi
- 4/10Illahee Middle SchoolGrades: 5-8Distance: 2.5 mi
- 3/10Decatur High SchoolGrades: 9-12Distance: 0.7 mi

Get pre-qualified for a loan
At Zillow Home Loans, we can pre-qualify you in as little as 5 minutes with no impact to your credit score.An equal housing lender. NMLS #10287.
Sell for more on Zillow
Get a free Zillow Showcase℠ listing and you could sell for .
$570,800
2% more+ $11,416
With Zillow Showcase(estimated)
$582,216


