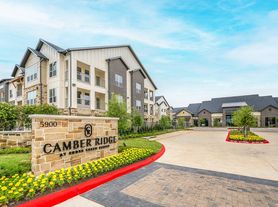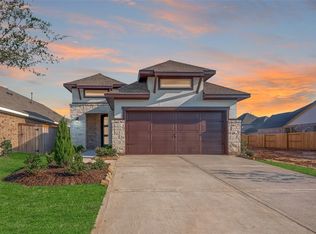Beautiful new construction home that is move in ready. NO back neighbors. Open concept floor plan with a modern design. 4 bedrooms, 3.5 baths. Open kitchen with large island, stainless appliance package, large pantry & upgraded features. Spacious primary suite with spa bath, double sinks & huge walk-in closet. Home Office/Study with French doors & high ceilings. Game Room & Media Room upstairs. Secondary bedrooms upstairs, spacious with large closets. Great backyard with covered patio. Front lawn maintenance INCLUDED. Full sprinkler system. Full gutters. ENERGY STAR Certified Home. Fulshear Lakes features; lakes, nature trails, playground. Future amenity center includes: pool, rec center & much more. Fridge/washer / dryer included with approved lease. NEW PHOTOS COMING SOON
Copyright notice - Data provided by HAR.com 2022 - All information provided should be independently verified.
House for rent
$3,000/mo
32419 Fly Fish Way, Fulshear, TX 77441
4beds
2,961sqft
Price may not include required fees and charges.
Singlefamily
Available now
-- Pets
Electric, ceiling fan
Gas dryer hookup laundry
2 Attached garage spaces parking
Natural gas
What's special
High ceilingsOpen concept floor planModern designSpa bathGame roomMedia roomHuge walk-in closet
- 5 days |
- -- |
- -- |
Travel times
Facts & features
Interior
Bedrooms & bathrooms
- Bedrooms: 4
- Bathrooms: 4
- Full bathrooms: 3
- 1/2 bathrooms: 1
Rooms
- Room types: Breakfast Nook, Family Room, Office
Heating
- Natural Gas
Cooling
- Electric, Ceiling Fan
Appliances
- Included: Dishwasher, Disposal, Dryer, Microwave, Oven, Range, Refrigerator, Washer
- Laundry: Gas Dryer Hookup, In Unit, Washer Hookup
Features
- Ceiling Fan(s), Formal Entry/Foyer, High Ceilings, Prewired for Alarm System, Primary Bed - 1st Floor, Walk In Closet, Walk-In Closet(s)
- Flooring: Carpet, Tile
Interior area
- Total interior livable area: 2,961 sqft
Property
Parking
- Total spaces: 2
- Parking features: Attached, Driveway, Covered
- Has attached garage: Yes
- Details: Contact manager
Features
- Stories: 2
- Exterior features: Architecture Style: Traditional, Attached, Driveway, Entry, Formal Dining, Formal Entry/Foyer, Gameroom Up, Garage Door Opener, Gas Dryer Hookup, Heating: Gas, High Ceilings, Insulated Doors, Insulated/Low-E windows, Jogging Path, Jogging Track, Lawn, Lawn Care, Living Area - 1st Floor, Living Area - 2nd Floor, Lot Features: Subdivided, Media Room, Park, Patio/Deck, Picnic Area, Playground, Pond, Prewired for Alarm System, Primary Bed - 1st Floor, Sprinkler System, Subdivided, Trail(s), Trash Pick Up, Utility Room, Walk In Closet, Walk-In Closet(s), Washer Hookup, Window Coverings
Details
- Parcel number: 3390030040050901
Construction
Type & style
- Home type: SingleFamily
- Property subtype: SingleFamily
Condition
- Year built: 2024
Community & HOA
Community
- Features: Playground
- Security: Security System
HOA
- Amenities included: Pond Year Round
Location
- Region: Fulshear
Financial & listing details
- Lease term: Long Term,12 Months
Price history
| Date | Event | Price |
|---|---|---|
| 10/3/2025 | Listed for rent | $3,000$1/sqft |
Source: | ||
| 9/25/2025 | Listing removed | $3,000$1/sqft |
Source: | ||
| 7/23/2025 | Listed for rent | $3,000$1/sqft |
Source: | ||
| 10/1/2024 | Listing removed | $3,000$1/sqft |
Source: | ||
| 9/13/2024 | Price change | $3,000-6.3%$1/sqft |
Source: | ||

