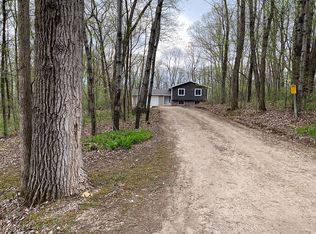Closed
$675,000
3242 Terri Ct SW, Byron, MN 55920
4beds
2,960sqft
Single Family Residence
Built in 1977
4.58 Acres Lot
$679,400 Zestimate®
$228/sqft
$3,105 Estimated rent
Home value
$679,400
$645,000 - $713,000
$3,105/mo
Zestimate® history
Loading...
Owner options
Explore your selling options
What's special
Welcome home to this absolutely updated move in ready peaceful country paradise on almost 5 acres of tranquility and enjoyment. Enjoy this home inside and out from the covered front wrap around porch, large stamped concrete patio with built in grill and hot tub area, the expansive back yard area with trails throughout the woods, the oversized swing set with tubed slide for everyone to enjoy, the extra heated 26 x 36 (972 sq ft) shop space for all the toys and hobbies, custom chicken coop , fenced garden area, outdoor fire pit, cement driveway and so much privacy. Inside you will fall in love with the updated home from custom kitchen cabinets and counters, dining area, large lower level bonus room, 4 upper level bedrooms including en suite and 2nd bath with double vanity and tiled shower surround , wood fireplace, all move in ready to complete this property with something for everyone to enjoy!! All 10 minutes to downtown Rochester in Byron School District!!!
Zillow last checked: 8 hours ago
Listing updated: May 06, 2025 at 06:33am
Listed by:
Dustin Kanz 507-990-2303,
Re/Max Results
Bought with:
Kristina Wheeler
Keller Williams Premier Realty
Source: NorthstarMLS as distributed by MLS GRID,MLS#: 6385815
Facts & features
Interior
Bedrooms & bathrooms
- Bedrooms: 4
- Bathrooms: 3
- Full bathrooms: 1
- 3/4 bathrooms: 1
- 1/2 bathrooms: 1
Bedroom 1
- Level: Upper
- Area: 182 Square Feet
- Dimensions: 13 x 14
Bedroom 2
- Level: Upper
- Area: 121 Square Feet
- Dimensions: 11 x 11
Bedroom 3
- Level: Upper
- Area: 110 Square Feet
- Dimensions: 10 x 11
Bedroom 4
- Level: Upper
- Area: 132 Square Feet
- Dimensions: 11 x 12
Bathroom
- Level: Main
- Area: 24 Square Feet
- Dimensions: 4 x 6
Bathroom
- Level: Upper
- Area: 60 Square Feet
- Dimensions: 6 x 10
Bathroom
- Level: Upper
- Area: 66 Square Feet
- Dimensions: 6 x 11
Dining room
- Level: Main
- Area: 11 Square Feet
- Dimensions: 11 x 1
Family room
- Level: Basement
- Area: 348 Square Feet
- Dimensions: 12 x 29
Kitchen
- Level: Main
- Area: 204 Square Feet
- Dimensions: 12 x 17
Laundry
- Level: Basement
- Area: 48 Square Feet
- Dimensions: 6 x 8
Living room
- Level: Main
- Area: 435 Square Feet
- Dimensions: 15 x 29
Heating
- Forced Air, Fireplace(s)
Cooling
- Central Air
Appliances
- Included: Dishwasher, Dryer, Microwave, Range, Refrigerator, Washer
Features
- Basement: Full,Partially Finished
- Number of fireplaces: 1
- Fireplace features: Wood Burning
Interior area
- Total structure area: 2,960
- Total interior livable area: 2,960 sqft
- Finished area above ground: 2,000
- Finished area below ground: 850
Property
Parking
- Total spaces: 6
- Parking features: Attached, Detached, Concrete, Floor Drain, Garage Door Opener, Heated Garage, Insulated Garage
- Attached garage spaces: 2
- Uncovered spaces: 4
Accessibility
- Accessibility features: None
Features
- Levels: Two
- Stories: 2
- Patio & porch: Covered, Patio, Wrap Around
Lot
- Size: 4.58 Acres
- Dimensions: 303 x 650
- Features: Many Trees
Details
- Additional structures: Additional Garage, Chicken Coop/Barn
- Foundation area: 960
- Parcel number: 652124044288
- Zoning description: Residential-Single Family
- Other equipment: Fuel Tank - Rented
Construction
Type & style
- Home type: SingleFamily
- Property subtype: Single Family Residence
Materials
- Engineered Wood
- Foundation: Brick/Mortar
- Roof: Age 8 Years or Less,Asphalt
Condition
- Age of Property: 48
- New construction: No
- Year built: 1977
Utilities & green energy
- Electric: Circuit Breakers, Power Company: People’s Energy Cooperative
- Gas: Propane
- Sewer: Private Sewer, Septic System Compliant - Yes
- Water: Shared System
Community & neighborhood
Location
- Region: Byron
- Subdivision: Salem Heights 1st
HOA & financial
HOA
- Has HOA: No
Price history
| Date | Event | Price |
|---|---|---|
| 8/11/2023 | Sold | $675,000$228/sqft |
Source: | ||
| 6/20/2023 | Pending sale | $675,000$228/sqft |
Source: | ||
| 6/15/2023 | Listed for sale | $675,000+110.9%$228/sqft |
Source: | ||
| 5/29/2015 | Sold | $320,000-1.5%$108/sqft |
Source: | ||
| 3/3/2015 | Listed for sale | $325,000$110/sqft |
Source: Elcor Realty of Rochester, Inc. #4060113 | ||
Public tax history
| Year | Property taxes | Tax assessment |
|---|---|---|
| 2024 | $5,382 | $569,300 +15.9% |
| 2023 | -- | $491,100 +19.3% |
| 2022 | $4,906 +12.8% | $411,700 +10.6% |
Find assessor info on the county website
Neighborhood: 55920
Nearby schools
GreatSchools rating
- 9/10Byron Elementary SchoolGrades: 3-5Distance: 4.1 mi
- 7/10Byron Middle SchoolGrades: 6-8Distance: 4.3 mi
- 8/10Byron Senior High SchoolGrades: 9-12Distance: 5.5 mi
Get a cash offer in 3 minutes
Find out how much your home could sell for in as little as 3 minutes with a no-obligation cash offer.
Estimated market value
$679,400
Get a cash offer in 3 minutes
Find out how much your home could sell for in as little as 3 minutes with a no-obligation cash offer.
Estimated market value
$679,400
