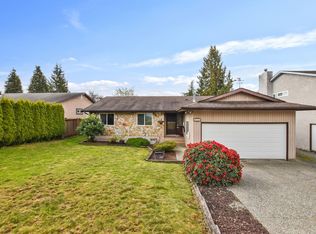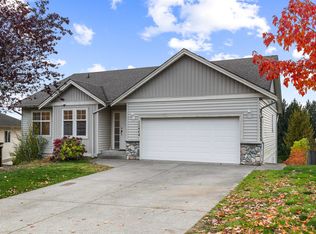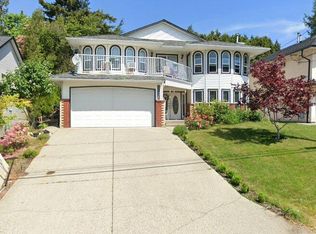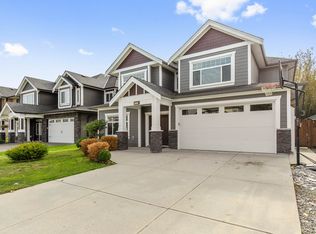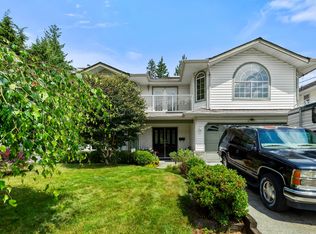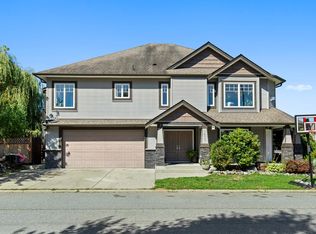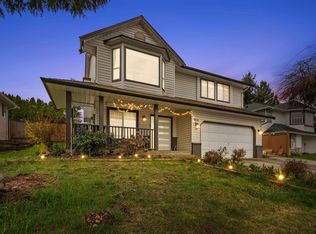OPEN HOUSE SUN DEC 7TH 2:00-3:30 Stunning Rancher with Suite and Spectacular Valley Views! This exceptional home offers the perfect blend of style, comfort, and functionality, with a fully finished 2-bedroom, 2-bathroom basement suite—ideal for extended family or rental income. The main floor showcases over $120,000 in high-end upgrades, beginning with a brand-new Heart of Home kitchen featuring elegant cabinetry with grey shadow effect inlays, gleaming quartz countertops, and premium stainless steel appliances. Stylish new flooring flows throughout the spacious 3-bedroom, 2-bathroom main level, while large windows flood the home with natural light. New roof, central a/c, quiet street, everything you are looking for in a rancher, call today!
For sale
C$1,269,900
32424 Bobcat Dr W, Mission, BC V2V 7P7
5beds
3,121sqft
Single Family Residence
Built in 2004
6,098.4 Square Feet Lot
$-- Zestimate®
C$407/sqft
C$-- HOA
What's special
Spectacular valley viewsGleaming quartz countertopsPremium stainless steel appliancesStylish new flooringNew roofQuiet street
- 176 days |
- 5 |
- 0 |
Zillow last checked: 8 hours ago
Listing updated: December 05, 2025 at 12:00pm
Listed by:
Martin Engh,
Homelife Advantage Realty Ltd. Brokerage
Source: Greater Vancouver REALTORS®,MLS®#: R3015914 Originating MLS®#: Fraser Valley
Originating MLS®#: Fraser Valley
Facts & features
Interior
Bedrooms & bathrooms
- Bedrooms: 5
- Bathrooms: 4
- Full bathrooms: 4
Heating
- Natural Gas
Cooling
- Central Air, Air Conditioning
Appliances
- Laundry: In Unit
Features
- Guest Suite
- Basement: Finished,Exterior Entry
- Number of fireplaces: 1
- Fireplace features: Gas
Interior area
- Total structure area: 3,121
- Total interior livable area: 3,121 sqft
Video & virtual tour
Property
Parking
- Total spaces: 4
- Parking features: Garage
- Garage spaces: 2
Features
- Stories: 2
- Has view: Yes
- View description: 180 degree southerly view
- Frontage length: 60
Lot
- Size: 6,098.4 Square Feet
- Dimensions: 60 x
- Features: Central Location, Cul-De-Sac, Recreation Nearby
Construction
Type & style
- Home type: SingleFamily
- Architectural style: Rancher/Bungalow w/Bsmt.
- Property subtype: Single Family Residence
Condition
- Year built: 2004
Community & HOA
Community
- Features: Near Shopping
HOA
- Has HOA: No
Location
- Region: Mission
Financial & listing details
- Price per square foot: C$407/sqft
- Date on market: 6/17/2025
- Ownership: Freehold NonStrata
Martin Engh
(604) 832-2007
By pressing Contact Agent, you agree that the real estate professional identified above may call/text you about your search, which may involve use of automated means and pre-recorded/artificial voices. You don't need to consent as a condition of buying any property, goods, or services. Message/data rates may apply. You also agree to our Terms of Use. Zillow does not endorse any real estate professionals. We may share information about your recent and future site activity with your agent to help them understand what you're looking for in a home.
Price history
Price history
Price history is unavailable.
Public tax history
Public tax history
Tax history is unavailable.Climate risks
Neighborhood: V2V
Nearby schools
GreatSchools rating
- 4/10Sumas Elementary SchoolGrades: PK-5Distance: 11.2 mi
- 6/10Nooksack Valley High SchoolGrades: 7-12Distance: 12.8 mi
- Loading
