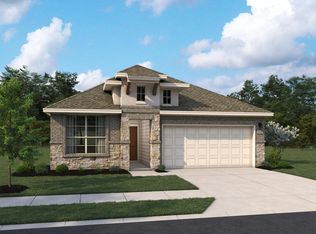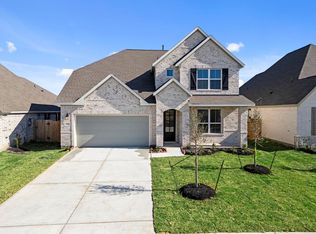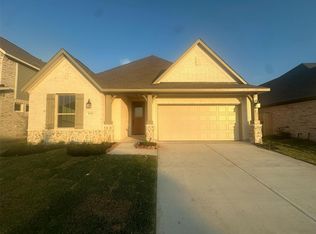A gorgeous high-ceiling 4 bedroom home WITH a study still not enough? Ok, we'll add in a 2.5 car garage so you have room for absolutely everything! Welcome to the beautiful Tyler floorplan, a standout choice for those seeking a blend of elegance and practicality. Entering the foyer, guests are welcomed by a spacious study with French, glass doors. The open-concept design seamlessly connects the 2-story ceiling family room to your upgraded kitchen, which is enhanced by a breakfast nook and oversized pantry for storage. Off your family room, find you primary suite featuring a gorgeous double vanity bathroom with a tub shower combo. Upstairs, you'll find a communal loft space overlooking the family room offset with 3 bedrooms and 2 full baths. This home features the Oxford Collection, with rich, wood stained cabinetry, timeless finishes, and elegant details that create a relaxed yet refined atmosphere bridging generations. Experience the lush life Meadows at Imperial Oaks offers it's residents. Enjoy the multiple lakes, trails, wooded retreats, and community center and pool all right in your community. When stepping out, a quick few minute drive gets you to Grand Parkway and I-45 to do a quick drive to the Woodlands or head straight downtown for some city nightlife. Come see what has so many homeowners wanting an Ashton Woods home in the Meadows at Imperial Oaks!
This property is off market, which means it's not currently listed for sale or rent on Zillow. This may be different from what's available on other websites or public sources.



