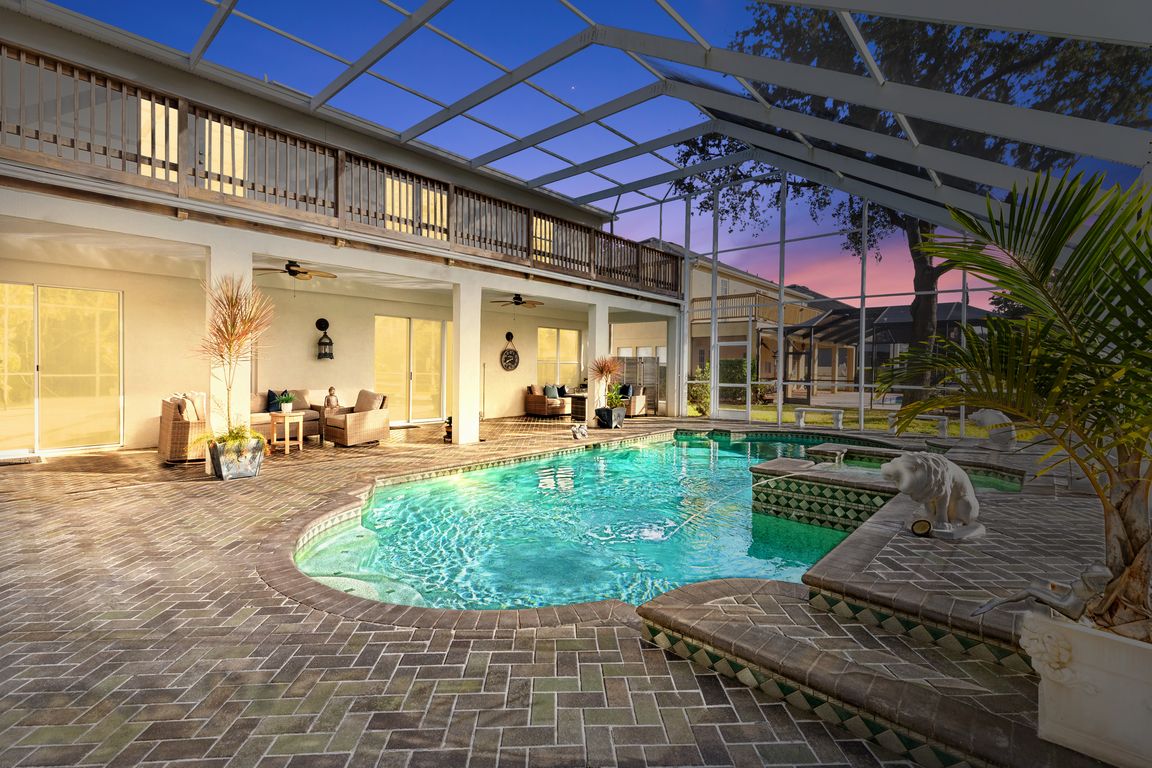Open: Sun 12pm-2pm

For salePrice cut: $4.9K (11/13)
$715,000
5beds
3,760sqft
3243 Ashmonte Dr, Land O Lakes, FL 34638
5beds
3,760sqft
Single family residence
Built in 2002
8,625 sqft
2 Attached garage spaces
$190 price/sqft
$6 monthly HOA fee
What's special
Full-length balconyBreakfast barPrivate outdoor retreatHerringbone paver lanaiGranite countertopsSunlit breakfast nookLarge bonus room
**Seller offering assistance to buy down the interest rate or to contribute toward the buyer's closing costs and prepaids** Stunning 5-Bedroom Pool Home with Water and Conservation Views in the Gated Ashmonte Subdivision of Oakstead! This Mercedes Homes Paradise Cove floor plan offers 3,760 sq ft of beautifully designed living space ...
- 218 days |
- 1,098 |
- 49 |
Source: Stellar MLS,MLS#: TB8372517 Originating MLS: Suncoast Tampa
Originating MLS: Suncoast Tampa
Travel times
Family Room
Kitchen
Dining Room
Zillow last checked: 8 hours ago
Listing updated: 10 hours ago
Listing Provided by:
Jennifer Dobbs 813-389-2074,
MIHARA & ASSOCIATES INC. 813-960-2300
Source: Stellar MLS,MLS#: TB8372517 Originating MLS: Suncoast Tampa
Originating MLS: Suncoast Tampa

Facts & features
Interior
Bedrooms & bathrooms
- Bedrooms: 5
- Bathrooms: 3
- Full bathrooms: 3
Rooms
- Room types: Bonus Room, Family Room, Dining Room
Primary bedroom
- Features: Walk-In Closet(s)
- Level: Second
- Area: 324 Square Feet
- Dimensions: 18x18
Bedroom 2
- Features: Built-in Closet
- Level: First
- Area: 204 Square Feet
- Dimensions: 12x17
Bedroom 3
- Features: Built-in Closet
- Level: Second
- Area: 132 Square Feet
- Dimensions: 11x12
Bedroom 4
- Features: Built-in Closet
- Level: Second
- Area: 130 Square Feet
- Dimensions: 10x13
Bedroom 5
- Features: Built-in Closet
- Level: Second
- Area: 154 Square Feet
- Dimensions: 11x14
Bonus room
- Features: No Closet
- Level: Second
- Area: 208 Square Feet
- Dimensions: 13x16
Dining room
- Level: First
- Area: 273 Square Feet
- Dimensions: 13x21
Kitchen
- Level: First
- Area: 208 Square Feet
- Dimensions: 13x16
Laundry
- Level: First
- Area: 60 Square Feet
- Dimensions: 5x12
Living room
- Level: First
- Area: 391 Square Feet
- Dimensions: 17x23
Heating
- Central, Electric
Cooling
- Central Air
Appliances
- Included: Dishwasher, Disposal, Gas Water Heater, Microwave, Range, Refrigerator, Water Softener
- Laundry: Inside, Laundry Room
Features
- Ceiling Fan(s), Eating Space In Kitchen, High Ceilings, Solid Surface Counters, Split Bedroom, Stone Counters, Thermostat, Walk-In Closet(s)
- Flooring: Carpet, Ceramic Tile, Engineered Hardwood, Laminate, Luxury Vinyl, Marble
- Doors: French Doors, Sliding Doors
- Windows: Window Treatments
- Has fireplace: No
Interior area
- Total structure area: 4,663
- Total interior livable area: 3,760 sqft
Video & virtual tour
Property
Parking
- Total spaces: 2
- Parking features: Driveway
- Attached garage spaces: 2
- Has uncovered spaces: Yes
- Details: Garage Dimensions: 18x19
Features
- Levels: Two
- Stories: 2
- Patio & porch: Covered, Patio
- Exterior features: Balcony, Irrigation System, Sidewalk
- Has private pool: Yes
- Pool features: Gunite, Heated, In Ground, Lighting, Salt Water, Screen Enclosure
- Has spa: Yes
- Spa features: Heated, In Ground
- Has view: Yes
- View description: Water, Pond
- Has water view: Yes
- Water view: Water,Pond
- Waterfront features: Pond, Pond Access
Lot
- Size: 8,625 Square Feet
- Features: Conservation Area, In County, Sidewalk
- Residential vegetation: Oak Trees, Trees/Landscaped
Details
- Parcel number: 2226180030015000160
- Zoning: MPUD
- Special conditions: None
Construction
Type & style
- Home type: SingleFamily
- Property subtype: Single Family Residence
Materials
- Block, Stucco, Wood Frame
- Foundation: Slab
- Roof: Shingle
Condition
- Completed
- New construction: No
- Year built: 2002
Details
- Builder model: Paradise Cove
- Builder name: Mercedes Homes
Utilities & green energy
- Sewer: Public Sewer
- Water: Public
- Utilities for property: Cable Available, Electricity Available, Electricity Connected, Natural Gas Available, Natural Gas Connected, Phone Available, Private, Sewer Available, Sewer Connected, Sprinkler Recycled, Street Lights, Underground Utilities, Water Available
Community & HOA
Community
- Features: Clubhouse, Deed Restrictions, Gated Community - No Guard, Park, Playground, Pool, Racquetball, Sidewalks, Tennis Court(s)
- Security: Gated Community
- Subdivision: OAKSTEAD PRCL 06 UNIT 01 PRCL 07
HOA
- Has HOA: Yes
- Amenities included: Gated, Recreation Facilities
- Services included: Pool Maintenance
- HOA fee: $6 monthly
- HOA name: Green Acres
- HOA phone: 813-600-1100
- Pet fee: $0 monthly
Location
- Region: Land O Lakes
Financial & listing details
- Price per square foot: $190/sqft
- Tax assessed value: $638,353
- Annual tax amount: $6,575
- Date on market: 4/11/2025
- Cumulative days on market: 320 days
- Listing terms: Cash,Conventional,VA Loan
- Ownership: Fee Simple
- Total actual rent: 0
- Electric utility on property: Yes
- Road surface type: Paved