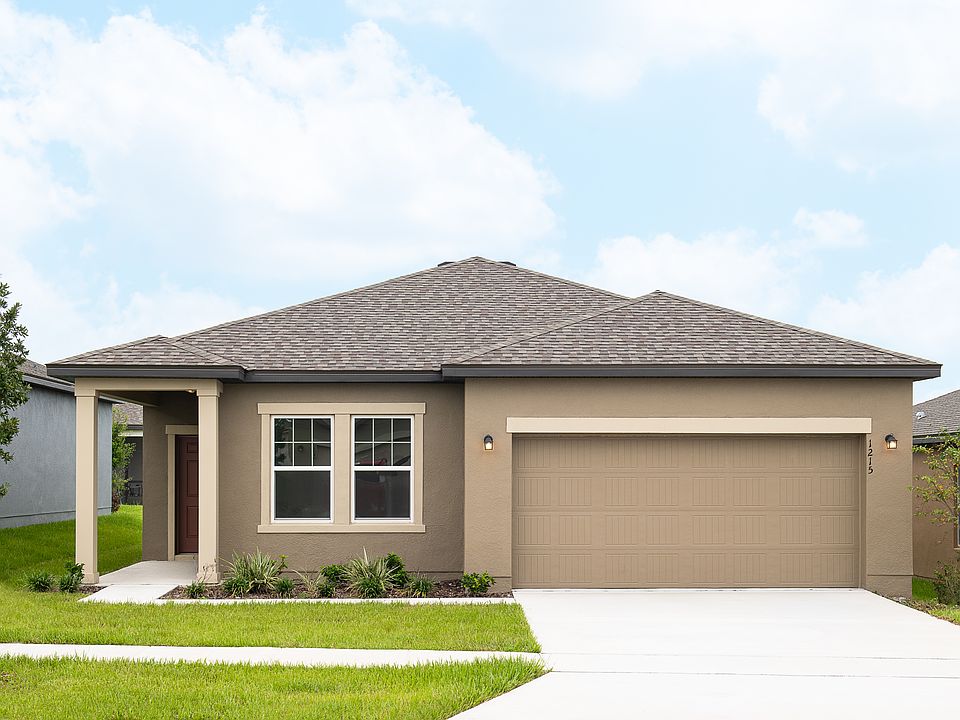Under Construction. This beautiful home offers an open layout with soaring 9'4" ceilings and abundant natural light. The kitchen features granite countertops, a large island, and plenty of cabinet space. The primary suite includes a spacious walk-in closet and private bath. Enjoy Florida living year-round on the expansive covered patio.
New construction
$331,990
3243 Carnation Ave, Haines City, FL 33844
3beds
1,769sqft
Single Family Residence
Built in 2025
6,000 Square Feet Lot
$332,000 Zestimate®
$188/sqft
$48/mo HOA
What's special
Large islandAbundant natural lightPrivate bathOpen layoutKitchen features granite countertopsExpansive covered patioPlenty of cabinet space
Call: (863) 269-3264
- 8 days |
- 16 |
- 0 |
Zillow last checked: 8 hours ago
Listing updated: October 29, 2025 at 03:55am
Listing Provided by:
Reed Williams 813-918-4491,
ASHTON WOODS FLORIDA REALTY LLC
Source: Stellar MLS,MLS#: TB8442386 Originating MLS: Suncoast Tampa
Originating MLS: Suncoast Tampa

Travel times
Schedule tour
Select your preferred tour type — either in-person or real-time video tour — then discuss available options with the builder representative you're connected with.
Facts & features
Interior
Bedrooms & bathrooms
- Bedrooms: 3
- Bathrooms: 2
- Full bathrooms: 2
Primary bedroom
- Features: Walk-In Closet(s)
- Level: First
- Area: 156 Square Feet
- Dimensions: 12x13
Kitchen
- Level: First
- Area: 165 Square Feet
- Dimensions: 15x11
Living room
- Level: First
- Area: 220 Square Feet
- Dimensions: 11x20
Heating
- Central, Electric
Cooling
- Central Air
Appliances
- Included: Dishwasher, Disposal, Electric Water Heater, Microwave, Range, Refrigerator, Washer
- Laundry: Inside, Laundry Room
Features
- High Ceilings, Thermostat, Walk-In Closet(s)
- Flooring: Carpet, Tile
- Doors: Sliding Doors
- Has fireplace: No
Interior area
- Total structure area: 2,326
- Total interior livable area: 1,769 sqft
Video & virtual tour
Property
Parking
- Total spaces: 2
- Parking features: Garage - Attached
- Attached garage spaces: 2
- Details: Garage Dimensions: 20X20
Features
- Levels: One
- Stories: 1
- Exterior features: Irrigation System, Sidewalk, Sprinkler Metered
Lot
- Size: 6,000 Square Feet
Details
- Parcel number: 272810822212003110
- Zoning: RES
- Special conditions: None
Construction
Type & style
- Home type: SingleFamily
- Property subtype: Single Family Residence
Materials
- Block
- Foundation: Slab
- Roof: Shingle
Condition
- Under Construction
- New construction: Yes
- Year built: 2025
Details
- Builder model: Hawking
- Builder name: Starlight Homes
Utilities & green energy
- Sewer: Public Sewer
- Water: Public
- Utilities for property: BB/HS Internet Available, Cable Available, Electricity Available, Electricity Connected, Fire Hydrant, Phone Available, Public, Sewer Connected, Sprinkler Meter, Street Lights, Underground Utilities, Water Connected
Community & HOA
Community
- Features: Community Mailbox, Dog Park, Playground, Pool, Sidewalks
- Subdivision: Scenic Terrace
HOA
- Has HOA: Yes
- Amenities included: Playground, Pool
- HOA fee: $48 monthly
- HOA name: Prime Community Management
- HOA phone: 863-293-7400
- Pet fee: $0 monthly
Location
- Region: Haines City
Financial & listing details
- Price per square foot: $188/sqft
- Annual tax amount: $885
- Date on market: 10/28/2025
- Cumulative days on market: 8 days
- Listing terms: Cash,Conventional,FHA,VA Loan
- Ownership: Fee Simple
- Total actual rent: 0
- Electric utility on property: Yes
- Road surface type: Paved
About the community
PoolClubhouse
Nestled near the serene waters of Lake Hamilton, Scenic Terrace offers an exceptional opportunity to own a home in one of Florida's most picturesque settings. With nearly 35 miles of shoreline, Lake Hamilton is one of the largest lakes in the state, providing breathtaking views and a peaceful retreat from the hustle and bustle of daily life. This prime location between Tampa and Orlando allows residents to enjoy the best of both worlds-tranquil lakeside living with easy access to Central Florida's top attractions. Whether you're exploring local parks, heading to LEGOLAND Florida Resort, or enjoying a day of shopping at Posner Park Village, you'll always find something exciting to do nearby. If you're searching for homes for sale in Lake Hamilton, FL, Scenic Terrace offers the perfect balance of nature and convenience.Each home in this vibrant community is designed with your lifestyle in mind, featuring a variety of spacious 3-4 bedroom floor plans. Our new homes in Lake Hamilton, FL, come with modern features, including new appliances such as a washer, dryer, refrigerator, oven, microwave, and dishwasher. Enjoy elegant granite countertops, updated cabinets, and an energy-efficient design that enhances comfort and savings. The open kitchen concept creates a welcoming space for entertaining, making every gathering special.Scenic Terrace isn't just about beautiful homes but a fulfilling lifestyle. Residents can embrace the outdoors with nearby nature trails, parks, and endless opportunities for boating and fishing on Lake Hamilton. Don't miss your chance to be part of this incredible community.Contact us today to explore homes for sale in Lake Hamilton, FL, and find out how we can help you move into one of our new homes in Lake Hamilton, FL. Let us guide you to a place where modern living meets natural beauty.
Source: Starlight Homes

