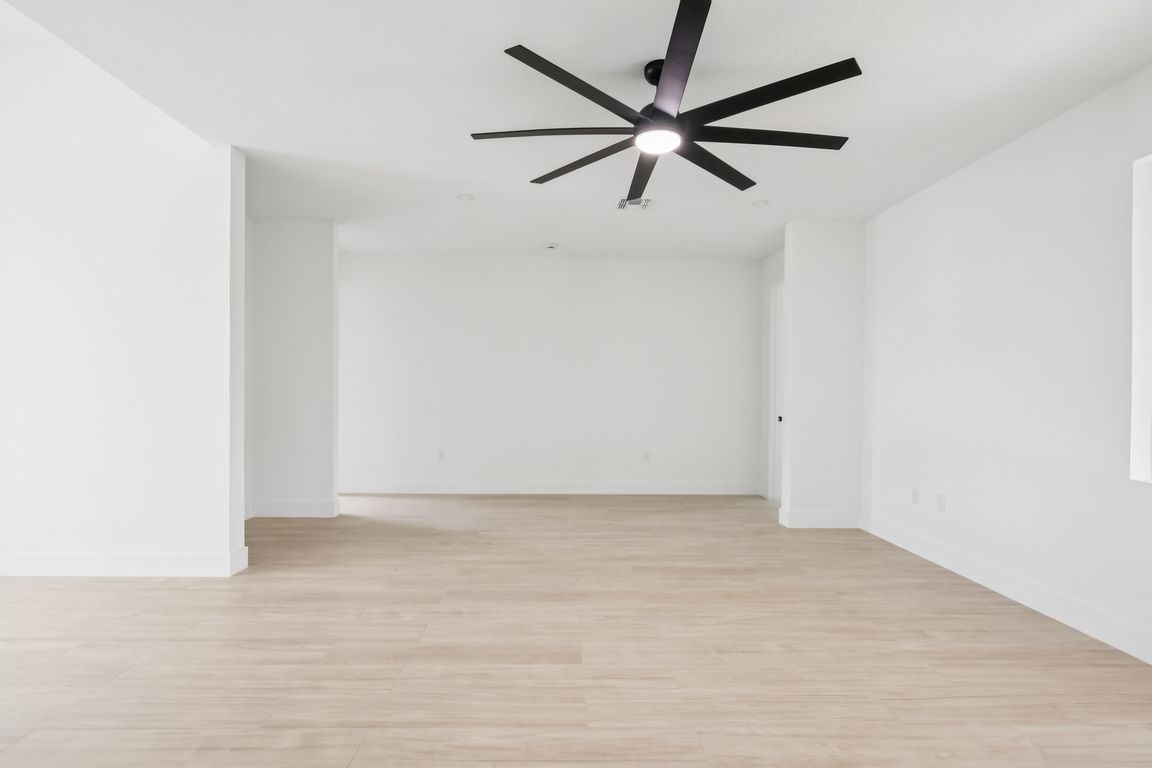
New construction
$424,900
4beds
2,018sqft
3243 Forghun Ave SE, Palm Bay, FL 32909
4beds
2,018sqft
Single family residence
Built in 2025
10,018 sqft
2 Garage spaces
$211 price/sqft
What's special
Quartz waterfall islandOpen-concept interiorSpacious primary suiteGourmet kitchenWet barSoaking tubWood-look tile floors
Move-In Ready! Discover refined living in this beautifully crafted 4-bedroom, 3-bath home, complete with a versatile office and a convenient laundry room. Hurricane-rated windows and an eye-catching stone façade deliver both strength and curb appeal. The open-concept interior is designed for seamless gatherings, showcasing a gourmet kitchen with a quartz waterfall island, ...
- 72 days |
- 736 |
- 44 |
Source: Space Coast AOR,MLS#: 1056807
Travel times
Living Room
Kitchen
Primary Bedroom
Zillow last checked: 8 hours ago
Listing updated: November 05, 2025 at 08:32am
Listed by:
Pedro Mingo 305-773-0808,
Unique International Propertie
Source: Space Coast AOR,MLS#: 1056807
Facts & features
Interior
Bedrooms & bathrooms
- Bedrooms: 4
- Bathrooms: 3
- Full bathrooms: 3
Bedroom 1
- Level: Main
- Area: 105.56
- Dimensions: 9.10 x 11.60
Bedroom 2
- Level: Main
- Area: 101.01
- Dimensions: 9.10 x 11.10
Bedroom 3
- Level: Main
- Area: 101.01
- Dimensions: 9.10 x 11.10
Primary bathroom
- Level: Main
- Area: 180.44
- Dimensions: 12.11 x 14.90
Primary bathroom
- Level: Main
- Area: 117.16
- Dimensions: 11.60 x 10.10
Bathroom 1
- Level: Main
- Area: 59.67
- Dimensions: 11.70 x 5.10
Bathroom 2
- Level: Main
- Area: 40.8
- Dimensions: 5.10 x 8.00
Bathroom 3
- Level: Main
- Area: 40.8
- Dimensions: 5.10 x 8.00
Kitchen
- Level: Main
- Area: 144.43
- Dimensions: 14.30 x 10.10
Living room
- Level: Main
- Area: 290.28
- Dimensions: 16.40 x 17.70
Office
- Level: Main
- Area: 87.42
- Dimensions: 9.30 x 9.40
Heating
- Central
Cooling
- Central Air
Appliances
- Included: Convection Oven, Dishwasher, Electric Cooktop, Electric Water Heater, Microwave, Refrigerator
- Laundry: Sink
Features
- Ceiling Fan(s), Jack and Jill Bath, Kitchen Island, Open Floorplan, Pantry, Primary Bathroom -Tub with Separate Shower, Smart Thermostat, Walk-In Closet(s), Wet Bar
- Flooring: Tile
- Has fireplace: No
Interior area
- Total interior livable area: 2,018 sqft
Video & virtual tour
Property
Parking
- Total spaces: 2
- Parking features: Garage
- Garage spaces: 2
Features
- Levels: One
- Stories: 1
- Patio & porch: Covered, Rear Porch
- Exterior features: Other
Lot
- Size: 10,018.8 Square Feet
- Features: Other
Details
- Additional parcels included: 0000000
- Parcel number: 293731GV127912
- Zoning description: Residential/Office
- Special conditions: Corporate Owned
Construction
Type & style
- Home type: SingleFamily
- Architectural style: Multi Generational
- Property subtype: Single Family Residence
Materials
- Block, Concrete
- Roof: Shingle
Condition
- New construction: Yes
- Year built: 2025
Utilities & green energy
- Sewer: Septic Tank
- Water: Well
- Utilities for property: Water Available
Community & HOA
Community
- Security: Smoke Detector(s)
- Subdivision: Port Malabar Unit 25
HOA
- Has HOA: No
Location
- Region: Palm Bay
Financial & listing details
- Price per square foot: $211/sqft
- Tax assessed value: $28,000
- Annual tax amount: $295
- Date on market: 9/10/2025
- Listing terms: Cash,Conventional,FHA,VA Loan
- Road surface type: Asphalt