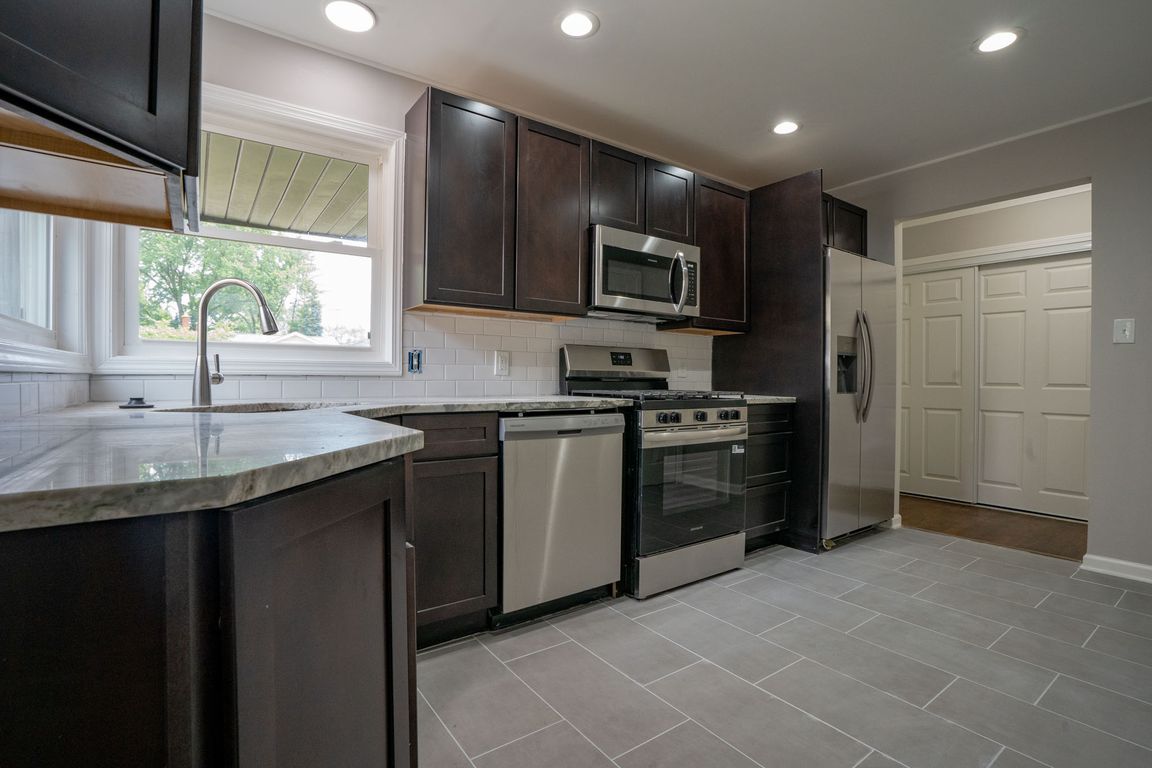
PendingPrice cut: $10K (6/20)
$259,900
3beds
2,200sqft
32431 Halmich Dr, Warren, MI 48092
3beds
2,200sqft
Single family residence
Built in 1954
9,147 sqft
2 Garage spaces
$118 price/sqft
What's special
Spacious fully fenced backyardFully finished basementSleek granite countertopsFresh modern paintRemodeled ranch-style homeStunning kitchenBrand-new cabinetry
Welcome to your beautifully remodeled ranch-style home! This charming 3-bedroom, 1-bathroom residence has been thoughtfully updated from top to bottom. Step inside to discover gleaming newly refinished hardwood floors and fresh, modern paint throughout. The stunning kitchen boasts brand-new cabinetry, sleek granite countertops, and a full suite of stainless steel appliances—perfect ...
- 41 days
- on Zillow |
- 91 |
- 1 |
Source: Realcomp II,MLS#: 20251007917
Travel times
Kitchen
Living Room
Bedroom
Zillow last checked: 7 hours ago
Listing updated: August 14, 2025 at 12:30pm
Listed by:
Erick Monzo 586-210-3350,
Keller Williams Realty-Great Lakes 586-541-4000,
Tadario James 586-372-8954,
Keller Williams Realty-Great Lakes
Source: Realcomp II,MLS#: 20251007917
Facts & features
Interior
Bedrooms & bathrooms
- Bedrooms: 3
- Bathrooms: 1
- Full bathrooms: 1
Bedroom
- Level: Entry
- Dimensions: 10 X 13
Bedroom
- Level: Entry
- Dimensions: 9 X 10
Bedroom
- Level: Entry
- Dimensions: 13 X 10
Other
- Level: Entry
- Dimensions: 6 X 10
Kitchen
- Level: Entry
- Dimensions: 14 X 8
Living room
- Level: Entry
- Dimensions: 21 X 13
Heating
- Forced Air, Natural Gas
Cooling
- Central Air
Appliances
- Included: Dishwasher, Free Standing Gas Range, Free Standing Refrigerator, Microwave
Features
- Basement: Finished
- Has fireplace: Yes
- Fireplace features: Living Room, Wood Burning
Interior area
- Total interior livable area: 2,200 sqft
- Finished area above ground: 1,100
- Finished area below ground: 1,100
Property
Parking
- Total spaces: 2
- Parking features: Two Car Garage, Detached
- Garage spaces: 2
Features
- Levels: One
- Stories: 1
- Entry location: GroundLevelwSteps
- Pool features: None
- Fencing: Back Yard,Fenced
Lot
- Size: 9,147.6 Square Feet
- Dimensions: 60 x 150
Details
- Parcel number: 1304103051
- Special conditions: Short Sale No,Standard
Construction
Type & style
- Home type: SingleFamily
- Architectural style: Ranch
- Property subtype: Single Family Residence
Materials
- Brick
- Foundation: Basement, Poured
Condition
- New construction: No
- Year built: 1954
Utilities & green energy
- Sewer: Public Sewer
- Water: Public
Community & HOA
Community
- Subdivision: ST ANNES ARDEN PARK
HOA
- Has HOA: No
Location
- Region: Warren
Financial & listing details
- Price per square foot: $118/sqft
- Tax assessed value: $45,221
- Annual tax amount: $3,100
- Date on market: 6/13/2025
- Listing agreement: Exclusive Right To Sell
- Listing terms: Cash,Conventional,FHA,Va Loan