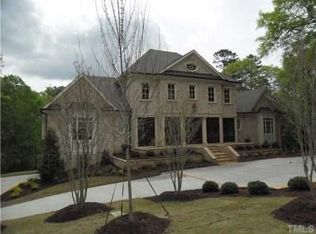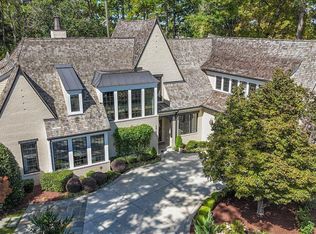Beautiful, brand new home in the heart of west Raleigh on .68 acres with space in back yard for a pool. Master down, guest suite, full daylight basement, 3 car garage,open floor plan, beautiful gourmet kitchen, sumptuous bedrooms, HUGE closets, hardwoods in public spaces, walk to whole foods, great schools, and greenway, coveted address, on Birnamwood. So much house for the money! Builder says "sell". So you win!
This property is off market, which means it's not currently listed for sale or rent on Zillow. This may be different from what's available on other websites or public sources.

