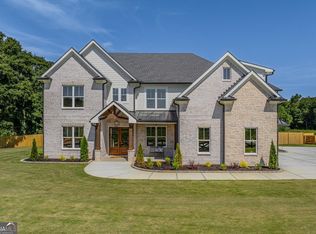Closed
$1,060,000
3244 Hall Rd, Dacula, GA 30019
4beds
3,926sqft
Single Family Residence
Built in 2024
1.85 Acres Lot
$1,044,000 Zestimate®
$270/sqft
$4,493 Estimated rent
Home value
$1,044,000
$960,000 - $1.14M
$4,493/mo
Zestimate® history
Loading...
Owner options
Explore your selling options
What's special
Welcome to 3244 Hall Rd, a European-inspired sprawling ranch nestled in the picturesque setting of Southeast Gwinnett County. This custom-built, brand new construction home boasts luxurious features and impeccable attention to detail, offering a blend of modern sophistication and country charm. Upon entering, you are greeted by expansive hardwood floors that lead you through the open and spacious layout of this 3,926 square foot residence. The heart of the home is the chef's kitchen, where an oversized island, quartz countertops, and JennAire appliances create an ideal space for culinary enthusiasts. A convenient pot filler, drawer microwave, under-cabinet beverage cooler, and soft-close cabinetry adds both style and functionality. The living spaces are bathed in natural light streaming through insulated double glass windows, accentuating the vaulted ceilings and creating a sense of grandeur and warmth. The masterfully designed floor plan includes four spacious bedrooms, each complemented by its own private full bathroom featuring elegant ceramic and marble tile flooring. The primary bedroom suite is a true sanctuary, boasting his/hers walk-in closets, his/hers vanities, a 7ft soaking tub, and a large luxurious shower fitted with body jets for a spa-like experience. All additional bedrooms also feature walk-in closets. Upstairs, a versatile bonus room awaits, complete with its own full bathroom, offering a private retreat ideal for a home office, media room, or additional guest space. This area adds valuable flexibility to the home's layout, enhancing its appeal and versatility. Entertain effortlessly with multiple gathering areas, including a cozy front country porch and a serene back covered patio, perfect for enjoying the tranquil surroundings of your private oasis. The property is fully fenced and features an electric gate for added security and privacy. For the tech-savvy buyer, amenities include an EV charging station in the three-car garage, a tankless water heater, and an irrigation system ensuring lush landscapes year-round. Located in the highly sought-after SE corner of Gwinnett County, this home offers proximity to local amenities, schools, and shopping, making it an ideal blend of country living and urban convenience. Backyard is level and perfect for an in-ground pool of your dreams. Don't miss the opportunity to experience luxury living at its finest in this meticulously crafted home.
Zillow last checked: 8 hours ago
Listing updated: October 22, 2024 at 06:30pm
Listed by:
Chloe-Ray Iacob 804-351-6809,
Heartland Real Estate
Bought with:
Chloe-Ray Iacob, 432464
Heartland Real Estate
Source: GAMLS,MLS#: 10320312
Facts & features
Interior
Bedrooms & bathrooms
- Bedrooms: 4
- Bathrooms: 6
- Full bathrooms: 5
- 1/2 bathrooms: 1
- Main level bathrooms: 3
- Main level bedrooms: 3
Kitchen
- Features: Breakfast Area, Kitchen Island, Solid Surface Counters, Pantry
Heating
- Central, Forced Air, Natural Gas
Cooling
- Central Air
Appliances
- Included: Double Oven, Dishwasher, Disposal, Refrigerator, Gas Water Heater, Microwave, Tankless Water Heater
- Laundry: Other
Features
- High Ceilings, Double Vanity, Beamed Ceilings, Soaking Tub, Master On Main Level, Vaulted Ceiling(s), Walk-In Closet(s)
- Flooring: Hardwood, Tile
- Basement: None
- Number of fireplaces: 1
Interior area
- Total structure area: 3,926
- Total interior livable area: 3,926 sqft
- Finished area above ground: 3,926
- Finished area below ground: 0
Property
Parking
- Total spaces: 3
- Parking features: Attached, Garage Door Opener, Garage, Kitchen Level, Side/Rear Entrance, Storage
- Has attached garage: Yes
Features
- Levels: One and One Half
- Stories: 1
- Patio & porch: Porch, Patio
- Fencing: Fenced
Lot
- Size: 1.85 Acres
- Features: Level
Details
- Parcel number: R5325 436
- Special conditions: Agent/Seller Relationship
Construction
Type & style
- Home type: SingleFamily
- Architectural style: Ranch,European,Traditional
- Property subtype: Single Family Residence
Materials
- Brick, Stone, Press Board
- Roof: Composition
Condition
- New Construction
- New construction: Yes
- Year built: 2024
Utilities & green energy
- Sewer: Septic Tank
- Water: Public
- Utilities for property: Cable Available, Electricity Available, Natural Gas Available, Phone Available, Underground Utilities, Water Available
Community & neighborhood
Community
- Community features: None
Location
- Region: Dacula
- Subdivision: Hall Estates
Other
Other facts
- Listing agreement: Exclusive Agency
Price history
| Date | Event | Price |
|---|---|---|
| 10/10/2024 | Sold | $1,060,000-3.2%$270/sqft |
Source: | ||
| 8/28/2024 | Pending sale | $1,095,000$279/sqft |
Source: | ||
| 7/29/2024 | Price change | $1,095,000-4.8%$279/sqft |
Source: | ||
| 6/17/2024 | Listed for sale | $1,150,000$293/sqft |
Source: | ||
| 6/5/2024 | Listing removed | -- |
Source: | ||
Public tax history
| Year | Property taxes | Tax assessment |
|---|---|---|
| 2025 | $9,029 +116.6% | $255,520 +132.3% |
| 2024 | $4,168 | $110,000 |
Find assessor info on the county website
Neighborhood: 30019
Nearby schools
GreatSchools rating
- 5/10Harbins Elementary SchoolGrades: PK-5Distance: 2.2 mi
- 6/10Mcconnell Middle SchoolGrades: 6-8Distance: 5.7 mi
- 7/10Archer High SchoolGrades: 9-12Distance: 4.1 mi
Schools provided by the listing agent
- Elementary: Harbins
- Middle: Mcconnell
- High: Archer
Source: GAMLS. This data may not be complete. We recommend contacting the local school district to confirm school assignments for this home.
Get a cash offer in 3 minutes
Find out how much your home could sell for in as little as 3 minutes with a no-obligation cash offer.
Estimated market value$1,044,000
Get a cash offer in 3 minutes
Find out how much your home could sell for in as little as 3 minutes with a no-obligation cash offer.
Estimated market value
$1,044,000
