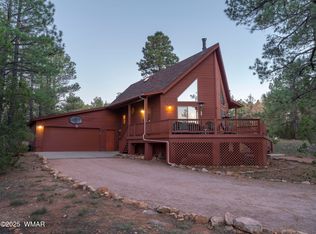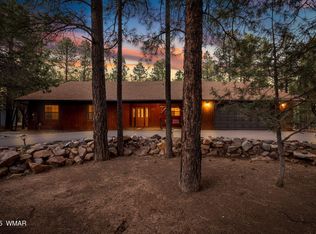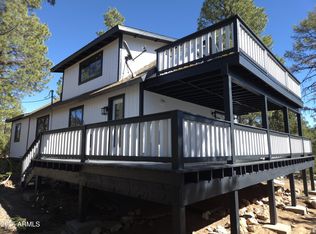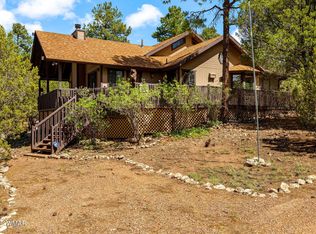This charming single-level home has an open floor plan designed for easy, comfortable living. The split bedroom layout provides added privacy for all. The spacious primary suite includes an en suite bathroom & easily accommodates a king-sized bed. You'll love the generously sized kitchen—perfect for preparing those holiday feasts & entertaining guests. The living room features a cozy rock fireplace, a beautiful mantel, & vaulted ceilings that add to the airy feel of the space. 2 additional well-sized bedrooms & a full bathroom offer plenty of room for family or guests. A separate laundry room with a sink adds extra convenience. Situated on 1.16 acres, the property includes an attached garage & a partially fenced yard for keeping pets secure. Tucked away on a quiet, less traveled road.
Active
$530,000
3244 Outlaw Trl, Overgaard, AZ 85933
3beds
2baths
2,080sqft
Est.:
Single Family Residence
Built in 2007
1.16 Acres Lot
$519,600 Zestimate®
$255/sqft
$-- HOA
What's special
Open floor planSplit bedroom layoutAttached garageGenerously sized kitchenPartially fenced yardEn suite bathroomSpacious primary suite
- 222 days |
- 221 |
- 5 |
Zillow last checked: 8 hours ago
Listing updated: August 28, 2025 at 05:21pm
Listed by:
Teri Meacham 928-240-0783,
West USA Realty - Heber
Source: WMAOR,MLS#: 255768
Tour with a local agent
Facts & features
Interior
Bedrooms & bathrooms
- Bedrooms: 3
- Bathrooms: 2
Heating
- Forced Air
Cooling
- Central Air
Appliances
- Laundry: Utility Room
Features
- Master Downstairs, Vaulted Ceiling(s), Tub/Shower, Full Bath, Kitchen/Dining Room Combo, Breakfast Bar, Split Bedroom
- Flooring: Carpet, Laminate
- Windows: Double Pane Windows
- Has fireplace: Yes
- Fireplace features: Living Room, Gas
Interior area
- Total structure area: 2,080
- Total interior livable area: 2,080 sqft
Property
Parking
- Parking features: Garage
- Has garage: Yes
Features
- Fencing: Privacy,Partial
Lot
- Size: 1.16 Acres
- Features: Wooded, Tall Pines On Lot
Details
- Additional parcels included: No
- Parcel number: 20610034G
- Horses can be raised: Yes
Construction
Type & style
- Home type: SingleFamily
- Property subtype: Single Family Residence
Materials
- Wood Frame
- Foundation: Stemwall
- Roof: Shingle,Pitched
Condition
- Year built: 2007
Utilities & green energy
- Gas: Propane Tank Leased
- Water: Shared Well, Well
- Utilities for property: Sewer Available, Electricity Connected
Community & HOA
Community
- Security: Smoke Detector(s)
- Subdivision: Overgaard Unsubdivided
HOA
- HOA name: No
Location
- Region: Overgaard
Financial & listing details
- Price per square foot: $255/sqft
- Tax assessed value: $425,208
- Annual tax amount: $2,565
- Date on market: 5/3/2025
- Ownership type: No
- Electric utility on property: Yes
Estimated market value
$519,600
$494,000 - $546,000
$2,203/mo
Price history
Price history
| Date | Event | Price |
|---|---|---|
| 8/29/2025 | Price change | $530,000-0.9%$255/sqft |
Source: | ||
| 8/29/2025 | Price change | $535,000-3.6%$257/sqft |
Source: | ||
| 7/1/2025 | Price change | $555,000-1.8%$267/sqft |
Source: | ||
| 5/3/2025 | Listed for sale | $565,000+22.8%$272/sqft |
Source: | ||
| 1/23/2024 | Listing removed | $460,000+5.7%$221/sqft |
Source: | ||
Public tax history
Public tax history
| Year | Property taxes | Tax assessment |
|---|---|---|
| 2025 | $2,565 +2.6% | $42,521 -5.3% |
| 2024 | $2,501 +24.3% | $44,907 -14.7% |
| 2023 | $2,012 -0.6% | $52,659 +35.8% |
Find assessor info on the county website
BuyAbility℠ payment
Est. payment
$2,989/mo
Principal & interest
$2578
Property taxes
$225
Home insurance
$186
Climate risks
Neighborhood: 85933
Nearby schools
GreatSchools rating
- 8/10Mountain Meadows Primary SchoolGrades: PK-3Distance: 2.3 mi
- 5/10Mogollon Jr High SchoolGrades: 7-8Distance: 3.1 mi
- 3/10Mogollon High SchoolGrades: 8-12Distance: 3.1 mi
- Loading
- Loading




