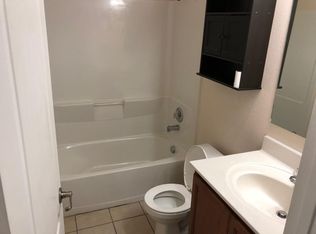Sold
Price Unknown
3244 Prairie Ridge St SW, Los Lunas, NM 87031
3beds
1,704sqft
Single Family Residence
Built in 2011
6,098.4 Square Feet Lot
$314,700 Zestimate®
$--/sqft
$1,892 Estimated rent
Home value
$314,700
$245,000 - $403,000
$1,892/mo
Zestimate® history
Loading...
Owner options
Explore your selling options
What's special
This lovely listing is located in the newer Huning Ranch Community. It has great curb appeal and a functional floor plan. The living room is oversized. The island kitchen includes all of the appliances. The primary suit features a bright bathroom and a large walk-in closet. The other two bedrooms are very comfortable in size. The office / den area could easily be converted into a fourth bedroom. The laundry room, which includes the washer and dryer, also has extra storage space. The garage, which is finished, has numerous built-in shelves. Landscaping is very low maintenance and the backyard backs up to ''open space'' for additional privacy. This listing has been owner-occupied since construction. Pride of ownership is totally on display. This property is absolutely move-in ready.
Zillow last checked: 8 hours ago
Listing updated: August 26, 2025 at 03:55pm
Listed by:
Robert Sutton 505-264-5511,
Keller Williams Realty
Bought with:
Thomason Team
Platinum Realty Group
Source: SWMLS,MLS#: 1087788
Facts & features
Interior
Bedrooms & bathrooms
- Bedrooms: 3
- Bathrooms: 2
- Full bathrooms: 1
- 3/4 bathrooms: 1
Primary bedroom
- Level: Main
- Area: 208
- Dimensions: 16 x 13
Kitchen
- Level: Main
- Area: 272
- Dimensions: 17 x 16
Living room
- Level: Main
- Area: 304
- Dimensions: 19 x 16
Heating
- Central, Forced Air, Natural Gas
Cooling
- Refrigerated
Appliances
- Included: Dryer, Dishwasher, Free-Standing Gas Range, Disposal, Microwave, Refrigerator, Washer
- Laundry: Washer Hookup, Dryer Hookup, ElectricDryer Hookup
Features
- Ceiling Fan(s), Home Office, Main Level Primary, Shower Only, Separate Shower, Walk-In Closet(s)
- Flooring: Carpet, Vinyl
- Windows: Double Pane Windows, Insulated Windows, Vinyl
- Has basement: No
- Has fireplace: No
Interior area
- Total structure area: 1,704
- Total interior livable area: 1,704 sqft
Property
Parking
- Total spaces: 2
- Parking features: Attached, Finished Garage, Garage, Garage Door Opener
- Attached garage spaces: 2
Accessibility
- Accessibility features: None
Features
- Levels: One
- Stories: 1
- Patio & porch: Covered, Patio
- Exterior features: Private Yard
- Fencing: Wall
Lot
- Size: 6,098 sqft
- Features: Landscaped, Planned Unit Development, Sprinklers Partial, Xeriscape
Details
- Parcel number: 1 007 038 081 506 000000
- Zoning description: SU
Construction
Type & style
- Home type: SingleFamily
- Architectural style: Patio Home
- Property subtype: Single Family Residence
Materials
- Frame, Stucco
- Foundation: Permanent, Slab
- Roof: Pitched,Tile
Condition
- Resale
- New construction: No
- Year built: 2011
Details
- Builder name: Centex Homes
Utilities & green energy
- Sewer: Public Sewer
- Water: Public
- Utilities for property: Electricity Connected, Natural Gas Connected, Sewer Connected, Water Connected
Green energy
- Energy generation: None
- Water conservation: Water-Smart Landscaping
Community & neighborhood
Security
- Security features: Smoke Detector(s)
Location
- Region: Los Lunas
- Subdivision: TRAILSIDE SUBDIVISION
HOA & financial
HOA
- Has HOA: Yes
- HOA fee: $83 quarterly
- Services included: Common Areas
Other
Other facts
- Listing terms: Cash,Conventional,FHA,VA Loan
- Road surface type: Asphalt, Paved
Price history
| Date | Event | Price |
|---|---|---|
| 8/26/2025 | Sold | -- |
Source: | ||
| 7/27/2025 | Pending sale | $315,000$185/sqft |
Source: | ||
| 7/13/2025 | Listed for sale | $315,000$185/sqft |
Source: | ||
Public tax history
| Year | Property taxes | Tax assessment |
|---|---|---|
| 2024 | $1,939 +4% | $64,524 +3% |
| 2023 | $1,865 +2% | $62,645 +3% |
| 2022 | $1,828 +2.4% | $60,820 +3% |
Find assessor info on the county website
Neighborhood: 87031
Nearby schools
GreatSchools rating
- 5/10Sundance Elementary SchoolGrades: PK-6Distance: 0.4 mi
- 5/10Los Lunas Middle SchoolGrades: 7-8Distance: 2.6 mi
- 3/10Valencia High SchoolGrades: 9-12Distance: 8.9 mi
Schools provided by the listing agent
- Elementary: Sundance
- Middle: Los Lunas
- High: Los Lunas
Source: SWMLS. This data may not be complete. We recommend contacting the local school district to confirm school assignments for this home.
Get a cash offer in 3 minutes
Find out how much your home could sell for in as little as 3 minutes with a no-obligation cash offer.
Estimated market value$314,700
Get a cash offer in 3 minutes
Find out how much your home could sell for in as little as 3 minutes with a no-obligation cash offer.
Estimated market value
$314,700
