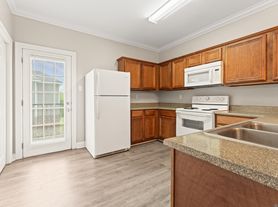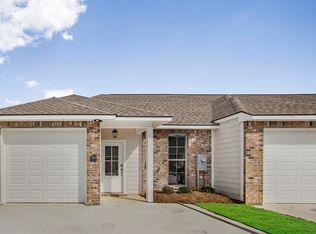Welcome to this delightful 3-bedroom, 2-bathroom home located in the charming city of Denham Springs, LA. This home boasts an open floor plan that allows for seamless transitions between spaces, perfect for entertaining or simply enjoying a relaxed lifestyle. The kitchen is equipped with modern amenities such as a dishwasher, microwave, and a refrigerator, complemented by granite-style countertops that add a touch of elegance. The home also features a 2-car garage, providing ample space for parking and storage. The large backyard is a blank canvas, ready for your personal touch. Inside, you'll find wood laminate flooring throughout the main living areas, while the bedrooms are carpeted for added comfort. The home also includes washer/dryer connections for your convenience. Ceiling fans, white faux wood blinds, and a stove complete the package, making this home a perfect blend of comfort and style. Come and experience the charm of this lovely home in Denham Springs, LA.
Pets: (Breed Restrictions Apply) Yes, $15 pet rent and $300 one-time pet fee per pet. Max 2 pets
Electricity: DEMCO
Water: Ward 2 Water
Sewer: City of Denham Springs Wastewater Dept.
Gas: City of Denham Springs Gas Dept.
Trash: Waste Pro
Appliances Included: Refrigerator, Stove, Dishwasher, Microwave, W/D Connection
Deposit: 1 month rent or Security Deposit Replacement Coverage
Income Requirements: 3X monthly rent
Background check
Credit check
12 month minimum lease term
Renters Tenant Liability Insurance Required - $15 through management company
$42.50 Monthly Resident Benefit Package Includes:
Resident Benefits
Up to $1k annually in accidental damage protection
Move-in concierge, for seamless utility/cable/internet set-up and more
Move-in Promise
Free drain packs
Credit reporting to build credit for rent payments
Security deposit review
Missed Appointment Fee Reimbursement
Lockout Reimbursement
Overnight Stay Reimbursement
And so much more, all designed to improve your living experience and put money back into your pockets.
BG Realty & Management
House for rent
$1,950/mo
32440 Freshwater Ave, Denham Springs, LA 70706
3beds
1,400sqft
Price may not include required fees and charges.
Single family residence
Available Tue Dec 30 2025
Small dogs OK
Ceiling fan
Hookups laundry
Attached garage parking
What's special
Open floor planLarge backyardWhite faux wood blindsGranite-style countertopsCeiling fans
- 2 days |
- -- |
- -- |
Travel times
Looking to buy when your lease ends?
Consider a first-time homebuyer savings account designed to grow your down payment with up to a 6% match & a competitive APY.
Facts & features
Interior
Bedrooms & bathrooms
- Bedrooms: 3
- Bathrooms: 2
- Full bathrooms: 2
Cooling
- Ceiling Fan
Appliances
- Included: Dishwasher, Microwave, Refrigerator, Stove, WD Hookup
- Laundry: Hookups
Features
- Ceiling Fan(s), WD Hookup
- Flooring: Carpet, Wood
- Windows: Window Coverings
Interior area
- Total interior livable area: 1,400 sqft
Property
Parking
- Parking features: Attached
- Has attached garage: Yes
- Details: Contact manager
Features
- Exterior features: Flooring: Wood, Granite-style countertops, Large Backyard, Open Floor Plan
Details
- Parcel number: 0092528AU
Construction
Type & style
- Home type: SingleFamily
- Property subtype: Single Family Residence
Community & HOA
Location
- Region: Denham Springs
Financial & listing details
- Lease term: Contact For Details
Price history
| Date | Event | Price |
|---|---|---|
| 11/14/2025 | Listed for rent | $1,950$1/sqft |
Source: Zillow Rentals | ||
| 3/27/2023 | Sold | -- |
Source: | ||
| 2/27/2023 | Pending sale | $229,900$164/sqft |
Source: | ||
| 2/20/2023 | Price change | $229,900-2.1%$164/sqft |
Source: | ||
| 11/9/2022 | Listed for sale | $234,900$168/sqft |
Source: | ||

