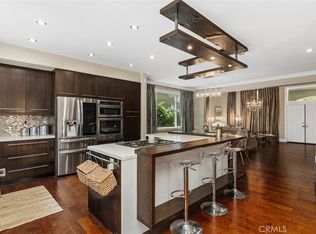This spacious two-story home was designed with family living in mind. On the first level, an open floorplan shared between the living and dining spaces serves as the heart of the home , with sliding glass doors that lead to the California Room. An office and bedroom complete the first floor, while three additional bedrooms -all of are en-suite - can be found upstairs. Caspian is a collection of new single family homes at The Farm. This Residence two has 2555 sq ft 4 beds 4 baths across from the Park and walking distance to the Assocation Pool with magnificent view of the mountains. This home is equipped with solar, tesla back up battery and tankless water heater with recirculating pump & water softener. Bedrooms are all wired for TV and Cat 6 and the thermostat can be controlled from your phone app. The chef in the family will enjoy preparing meals for the family in this gourmet kitchen equipped with Wolf Appliances & Subzero Refrigerator and Quartz Countertop Island. Also, Ring security system is available if one wishes to activate. This home has engineered wood, upgraded carpeting & tile flooring thruout the house. Neutral shades adorn all windows. Landscaping will soon follow. The Farm is a new gated community by Lennar in San Juan Capistrano. Fantastic location close to beach, the Mission in San Juan, Schools & restaurants and riding facilities and hiking trails. Enjoy this brand new construction at The Farm by Lennar.
House for rent
$6,995/mo
32445 Combine Dr, San Juan Capistrano, CA 92675
4beds
2,555sqft
Price may not include required fees and charges.
Singlefamily
Available Mon Sep 1 2025
Cats, small dogs OK
Central air
In unit laundry
2 Attached garage spaces parking
Central
What's special
Subzero refrigeratorGourmet kitchenCalifornia roomWolf appliancesTile flooringOpen floorplanNeutral shades
- 7 days
- on Zillow |
- -- |
- -- |
Travel times
Looking to buy when your lease ends?
See how you can grow your down payment with up to a 6% match & 4.15% APY.
Facts & features
Interior
Bedrooms & bathrooms
- Bedrooms: 4
- Bathrooms: 4
- Full bathrooms: 4
Rooms
- Room types: Dining Room, Family Room, Office
Heating
- Central
Cooling
- Central Air
Appliances
- Included: Microwave, Oven, Range, Refrigerator, Stove
- Laundry: In Unit, Laundry Room, Upper Level
Features
- Bedroom on Main Level, Eat-in Kitchen, High Ceilings, Primary Suite, Quartz Counters, Recessed Lighting, Separate/Formal Dining Room, Walk-In Closet(s), Wired for Data
- Flooring: Carpet, Wood
Interior area
- Total interior livable area: 2,555 sqft
Property
Parking
- Total spaces: 2
- Parking features: Attached, Garage, Covered
- Has attached garage: Yes
- Details: Contact manager
Features
- Stories: 2
- Exterior features: Contact manager
- Has spa: Yes
- Spa features: Hottub Spa
Details
- Parcel number: 12152122
Construction
Type & style
- Home type: SingleFamily
- Property subtype: SingleFamily
Condition
- Year built: 2023
Community & HOA
Community
- Features: Clubhouse
- Security: Gated Community
Location
- Region: San Juan Capistrano
Financial & listing details
- Lease term: 12 Months
Price history
| Date | Event | Price |
|---|---|---|
| 8/2/2025 | Listed for rent | $6,995$3/sqft |
Source: CRMLS #OC25171200 | ||
| 6/2/2023 | Sold | $6,600-99.6%$3/sqft |
Source: Agent Provided | ||
| 3/4/2023 | Listed for sale | $1,586,990$621/sqft |
Source: | ||
![[object Object]](https://photos.zillowstatic.com/fp/dc86402c22f5fee3c21703f642454e2b-p_i.jpg)
