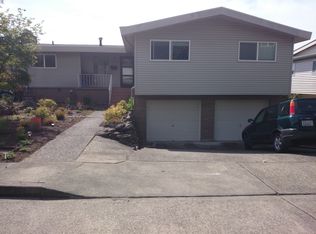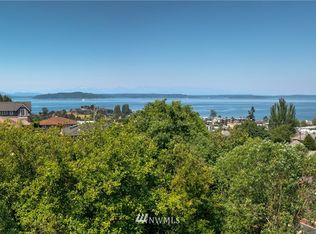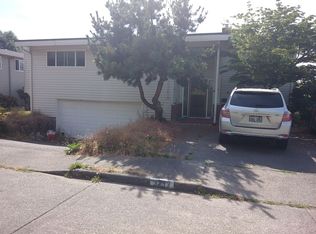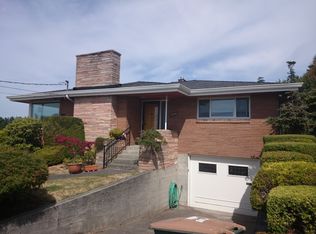Spectacular mid century view home nestled against greenbelt at the end of a quiet cul de sac. Bright & airy main floor w multiple entertaining spaces. Vaulted ceilings, skylights & picture windows framing views at all angles. Deck off kitchen for dining al fresco or take it up a notch to the rooftop deck - enjoy West facing sunsets! LL lives large. Access to new paver patio equipped w hot tub & beautifully manicured yard. 9,750sf private usable lot walkable to Alki, schools, shops, dining &more!
This property is off market, which means it's not currently listed for sale or rent on Zillow. This may be different from what's available on other websites or public sources.




