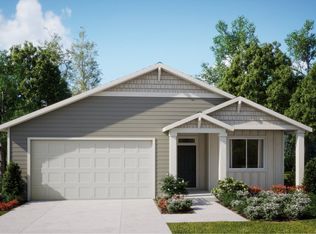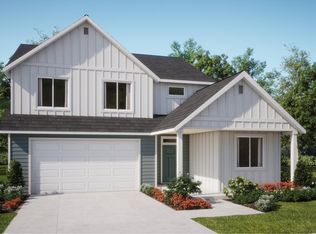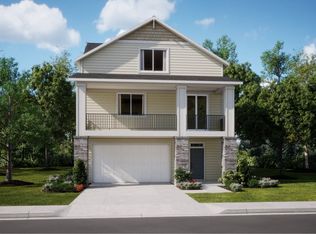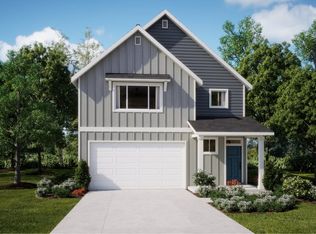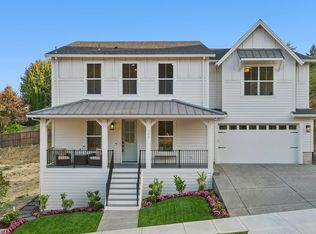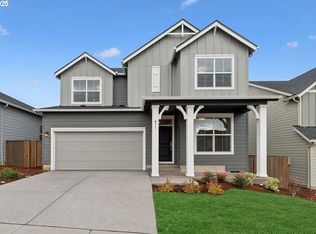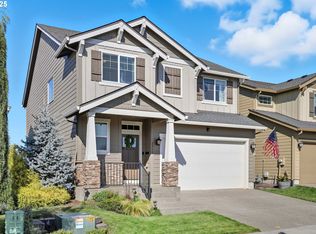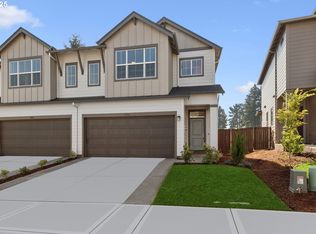This open great room plan features generous living space appointed with mission walnut stained cabinetry, quartz countertops with undermount sinks, a floating gas fireplace with stained box beam mantle, luxury vinyl flooring and Whirlpool stainless steel appliances. The main level features a den/5th bedroom with closet and a full bath. Upstairs you will find a spacious primary suite with a roomy walk-in closet and adjoining bath with all tile shower and soaking tub plus 3 additional bedrooms and large bonus room. Earth Advantage Certified!
Active
$899,924
3245 Butte Dr, Forest Grove, OR 97116
5beds
3,300sqft
Est.:
Residential, Single Family Residence
Built in 2024
-- sqft lot
$-- Zestimate®
$273/sqft
$70/mo HOA
What's special
Large bonus roomRoomy walk-in closetSpacious primary suiteWhirlpool stainless steel appliancesMission walnut stained cabinetry
- 99 days |
- 158 |
- 7 |
Zillow last checked: 8 hours ago
Listing updated: November 28, 2025 at 07:08am
Listed by:
Gary Cook 503-746-6215,
Stone Bridge Realty, Inc
Source: RMLS (OR),MLS#: 24275429
Tour with a local agent
Facts & features
Interior
Bedrooms & bathrooms
- Bedrooms: 5
- Bathrooms: 3
- Full bathrooms: 3
- Main level bathrooms: 1
Rooms
- Room types: Bedroom 4, Bonus Room, Bedroom 5, Bedroom 2, Bedroom 3, Dining Room, Family Room, Kitchen, Living Room, Primary Bedroom
Primary bedroom
- Level: Upper
- Area: 340
- Dimensions: 20 x 17
Bedroom 2
- Level: Upper
- Area: 110
- Dimensions: 11 x 10
Bedroom 3
- Level: Upper
- Area: 154
- Dimensions: 11 x 14
Bedroom 4
- Level: Upper
- Area: 180
- Dimensions: 12 x 15
Bedroom 5
- Level: Main
- Area: 110
- Dimensions: 11 x 10
Dining room
- Level: Main
- Area: 182
- Dimensions: 14 x 13
Kitchen
- Level: Main
Heating
- Forced Air 95 Plus
Cooling
- Central Air
Appliances
- Included: Built In Oven, Cooktop, Dishwasher, Disposal, Double Oven, Gas Appliances, Microwave, Range Hood, Stainless Steel Appliance(s), Tankless Water Heater, ENERGY STAR Qualified Appliances
- Laundry: Laundry Room
Features
- Quartz, Soaking Tub, Kitchen Island, Pantry, Tile
- Flooring: Tile, Wall to Wall Carpet
- Windows: Double Pane Windows, Vinyl Frames
- Number of fireplaces: 1
- Fireplace features: Gas, Insert
Interior area
- Total structure area: 3,300
- Total interior livable area: 3,300 sqft
Property
Parking
- Total spaces: 2
- Parking features: Driveway, Garage Door Opener, Extra Deep Garage
- Garage spaces: 2
- Has uncovered spaces: Yes
Accessibility
- Accessibility features: Garage On Main, Main Floor Bedroom Bath, Natural Lighting, Parking, Walkin Shower, Accessibility
Features
- Levels: Two
- Stories: 2
- Patio & porch: Covered Patio, Porch
- Exterior features: Gas Hookup, Yard
- Fencing: Fenced
- Has view: Yes
- View description: Territorial
Lot
- Features: Corner Lot, Sprinkler, SqFt 7000 to 9999
Details
- Additional structures: GasHookup
- Parcel number: New Construction
Construction
Type & style
- Home type: SingleFamily
- Property subtype: Residential, Single Family Residence
Materials
- Cement Siding
- Foundation: Concrete Perimeter, Pillar/Post/Pier, Stem Wall
- Roof: Composition
Condition
- New Construction
- New construction: Yes
- Year built: 2024
Details
- Warranty included: Yes
Utilities & green energy
- Gas: Gas Hookup, Gas
- Sewer: Public Sewer
- Water: Public
- Utilities for property: Cable Connected, Other Internet Service
Green energy
- Indoor air quality: Lo VOC Material
Community & HOA
Community
- Subdivision: Parkview Terrace
HOA
- Has HOA: Yes
- HOA fee: $70 monthly
Location
- Region: Forest Grove
Financial & listing details
- Price per square foot: $273/sqft
- Date on market: 9/3/2025
- Listing terms: Call Listing Agent,Cash,Conventional,VA Loan
- Road surface type: Paved
Estimated market value
Not available
Estimated sales range
Not available
Not available
Price history
Price history
| Date | Event | Price |
|---|---|---|
| 9/3/2025 | Listed for sale | $899,924$273/sqft |
Source: | ||
Public tax history
Public tax history
Tax history is unavailable.BuyAbility℠ payment
Est. payment
$5,340/mo
Principal & interest
$4348
Property taxes
$607
Other costs
$385
Climate risks
Neighborhood: 97116
Nearby schools
GreatSchools rating
- 5/10Harvey Clarke Elementary SchoolGrades: K-4Distance: 0.9 mi
- 3/10Neil Armstrong Middle SchoolGrades: 7-8Distance: 3.1 mi
- 8/10Forest Grove High SchoolGrades: 9-12Distance: 0.6 mi
Schools provided by the listing agent
- Elementary: Harvey Clark,Tom Mccall
- Middle: Neil Armstrong
- High: Forest Grove
Source: RMLS (OR). This data may not be complete. We recommend contacting the local school district to confirm school assignments for this home.
- Loading
- Loading
