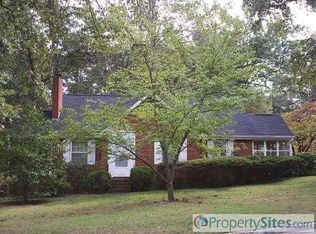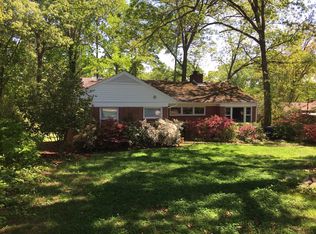Stunning luxury home in desirable Raleigh location! This home has all of the bells and whistles! Showcasing Brazilian cherry hardwoods, extensive crown molding, trey ceiling and built-ins. First floor master suite with spa bath featuring garden tub, glass surround walk in shower & dual vanities. Other features include private home theater, tiled screened porch, 3 zone HVAC & finished third floor with full bath! Excellent location! Minutes to I40, I440, 540, US1/64 and Cameron Village shops & restaurants.
This property is off market, which means it's not currently listed for sale or rent on Zillow. This may be different from what's available on other websites or public sources.

