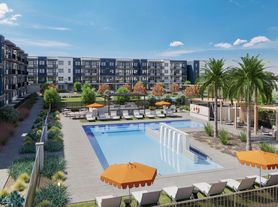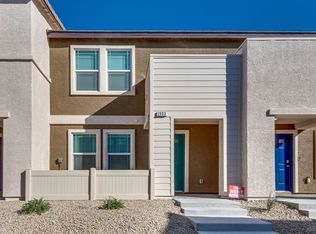Move-in ready, beautifully upgraded and furnished, this modern two-story townhouse features TWO spacious upstairs Primary Suites, each with its own private bathroomperfect for roommates, guests, or multi-generational living. With 2.5 baths, an open-concept main living area, and elegant quartz countertops, this home offers both style and functionality. Enjoy stainless steel appliances, upgraded cabinets, sleek modern finishes, and window shutters throughout for added privacy and charm. The convenient upstairs laundry room adds everyday ease, while the attached 2-car garage provides secure parking and extra storage. Relax on the welcoming front porch, or enjoy access to the community pool and clubhouse just steps away. Located in vibrant Henderson, you're only 20 minutes from the airport, 8 minutes from Raiders Headquarters, and close to parks, dining, coffee shops, banks, and more. Come see it todayWelcome Home!
NON-REFUNDABLE app fee per person and ALL ADULTS MUST APPLY. If the application is incomplete, this will cause delay in processing. *Separate $150 ADMIN FEE IS COLLECTED, IF APPROVED. Pet rent/deposits are per pet.
House for rent
$2,295/mo
3245 Montage Dr, Henderson, NV 89044
2beds
1,743sqft
Price may not include required fees and charges.
Single family residence
Available now
-- Pets
-- A/C
In unit laundry
-- Parking
-- Heating
What's special
Sleek modern finishesSpacious upstairs primary suitesUpstairs laundry roomElegant quartz countertopsStainless steel appliancesWelcoming front porchPrivate bathroom
- 28 days |
- -- |
- -- |
Travel times
Looking to buy when your lease ends?
Get a special Zillow offer on an account designed to grow your down payment. Save faster with up to a 6% match & an industry leading APY.
Offer exclusive to Foyer+; Terms apply. Details on landing page.
Facts & features
Interior
Bedrooms & bathrooms
- Bedrooms: 2
- Bathrooms: 3
- Full bathrooms: 2
- 1/2 bathrooms: 1
Appliances
- Included: Dishwasher, Dryer, Microwave, Oven, Refrigerator, Stove, Washer
- Laundry: In Unit
Interior area
- Total interior livable area: 1,743 sqft
Property
Parking
- Details: Contact manager
Details
- Parcel number: 19123414046
Construction
Type & style
- Home type: SingleFamily
- Property subtype: Single Family Residence
Community & HOA
Location
- Region: Henderson
Financial & listing details
- Lease term: Contact For Details
Price history
| Date | Event | Price |
|---|---|---|
| 10/2/2025 | Price change | $2,295-4.4%$1/sqft |
Source: Zillow Rentals | ||
| 9/18/2025 | Listed for rent | $2,400+20.3%$1/sqft |
Source: Zillow Rentals | ||
| 7/11/2025 | Sold | $384,600-1.4%$221/sqft |
Source: | ||
| 4/11/2025 | Pending sale | $390,000$224/sqft |
Source: | ||
| 3/18/2025 | Contingent | $390,000$224/sqft |
Source: | ||

