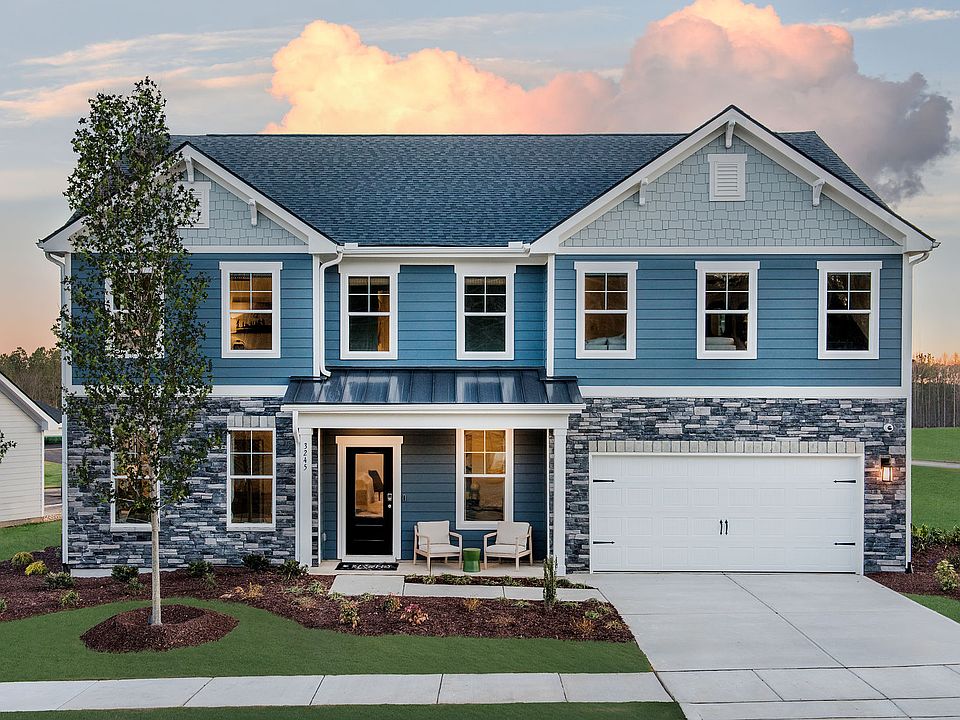The Model Home in Williams Grove is now for sale! The Poplar floorplan is our largest available at 3873 sq ft which combines modern design with natural serenity, This professionally decorated home offers everything expected in a model home crafted with Stanley Martin's renowned quality and attention to detail. The main level features a bright, open-concept layout where the kitchen, dining area, and family room flow seamlessly together—ideal for everyday living and entertaining alike. A versatile first-floor bedroom with an adjacent full bath provides the perfect space for guests, a home office, or multigenerational living. Upstairs, the spacious primary suite feels like a private retreat with a spa-inspired bathroom including dual sinks, a garden tub, a walk-in shower, and a large walk-in closet. Two additional bedrooms, a full bath, and a flexible loft give everyone the space they need to work, play, or unwind. What sets this home apart is the items being conveyed with the purchase. Including: electronics, throw rugs, unique light fixtures and chandeliers, and all appliances! The additional wood work and custom painting, along with the outside landscaping touches, makes this a one of a kind opportunity. Don't miss this unique opportunity to own a brand-new Poplar Model home on a .22 acre North facing homesite. Schedule your private tour today and discover everything this home has to offer!
New construction
$1,027,075
3245 Shannon Woods Lane Ln N #51, Apex, NC 27523
4beds
3,873sqft
Single Family Residence, Residential
Built in 2025
9,583.2 Square Feet Lot
$1,018,900 Zestimate®
$265/sqft
$95/mo HOA
What's special
Versatile first-floor bedroomFlexible loftOutside landscaping touchesWalk-in showerNorth facing homesiteLarge walk-in closetSpacious primary suite
- 12 days |
- 482 |
- 37 |
Zillow last checked: 7 hours ago
Listing updated: 22 hours ago
Listed by:
Aimee Vasilik 919-608-7938,
SM North Carolina Brokerage
Source: Doorify MLS,MLS#: 10124056
Travel times
Schedule tour
Select your preferred tour type — either in-person or real-time video tour — then discuss available options with the builder representative you're connected with.
Open houses
Facts & features
Interior
Bedrooms & bathrooms
- Bedrooms: 4
- Bathrooms: 4
- Full bathrooms: 3
- 1/2 bathrooms: 1
Heating
- Central, Natural Gas
Cooling
- Central Air
Appliances
- Included: Dishwasher, Disposal, Dryer, Gas Cooktop, Microwave, Refrigerator, Vented Exhaust Fan, Oven, Washer
- Laundry: Laundry Room, Sink, Upper Level
Features
- High Speed Internet, Kitchen Island, Open Floorplan, Quartz Counters, Walk-In Closet(s)
- Flooring: Vinyl, Tile
- Has fireplace: Yes
Interior area
- Total structure area: 3,873
- Total interior livable area: 3,873 sqft
- Finished area above ground: 3,873
- Finished area below ground: 0
Property
Parking
- Total spaces: 2
- Parking features: Garage, Garage Door Opener, Garage Faces Front, Side By Side
- Attached garage spaces: 2
Features
- Levels: Two
- Stories: 2
- Patio & porch: Patio
- Has view: Yes
Lot
- Size: 9,583.2 Square Feet
- Features: Landscaped
Details
- Parcel number: .
- Special conditions: Standard
Construction
Type & style
- Home type: SingleFamily
- Architectural style: Transitional
- Property subtype: Single Family Residence, Residential
Materials
- Batts Insulation, Blown-In Insulation, Fiber Cement, HardiPlank Type, Stone Veneer, Vertical Siding
- Foundation: Slab
- Roof: Shingle
Condition
- New construction: Yes
- Year built: 2025
- Major remodel year: 2025
Details
- Builder name: Stanley Martin Homes
Utilities & green energy
- Sewer: Public Sewer
- Water: Public
- Utilities for property: Cable Available, Electricity Connected, Natural Gas Connected
Community & HOA
Community
- Features: Sidewalks, Street Lights
- Subdivision: Williams Grove
HOA
- Has HOA: Yes
- Amenities included: Dog Park, Maintenance Grounds, Trail(s)
- Services included: Maintenance Grounds
- HOA fee: $95 monthly
Location
- Region: Apex
Financial & listing details
- Price per square foot: $265/sqft
- Annual tax amount: $9,000
- Date on market: 9/25/2025
About the community
Welcome to the tranquil community of Williams Grove in Apex, NC, where nature, convenience, and quality converge. Enveloped by tree-lined perimeters and serene ponds and lakes, these single-family homes offer a truly exceptional living experience. Discover a curated selection of modern homes, designed with features that the whole family will love, including open-concept floor plans, upscale design features, and outdoor living options.
Immerse yourself in the essence of community living with access to top-rated schools, including the award-winning Green Level High School. Experience the quaint charm of small-town life while enjoying the benefits of nearby Raleigh. Dive into the vibrant entertainment scene in Apex with events like the Peak City Pig Fest and Apex Music Festival.
Nature enthusiasts will delight in the proximity to the abundant natural amenities, such as nearby parks, lakes, and campgrounds. The picturesque Jordan Lake State Recreation Area is just a short drive away, offering endless opportunities for outdoor adventures.
For those that value convenience, our community provides easy access to key employment and commercial centers. In just minutes, you can reach Research Triangle Park, RDU Airport, and the downtown areas of Chapel Hill and Raleigh. Additionally, all your everyday needs are minutes away at Beaver Creek Commons with Target, Lowes, CVS, PetSmart, and more.
Experience a harmonious blend of quality, education, and opportunity in your new home at this peaceful retreat in Apex, NC.
Source: Stanley Martin Homes

