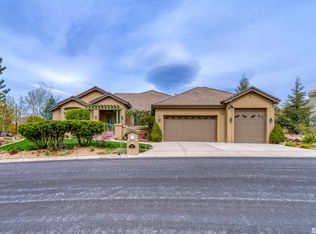Closed
$1,075,000
3245 Sierra Crest Way, Reno, NV 89519
3beds
2,682sqft
Single Family Residence
Built in 2000
0.45 Acres Lot
$1,184,100 Zestimate®
$401/sqft
$4,452 Estimated rent
Home value
$1,184,100
$1.11M - $1.26M
$4,452/mo
Zestimate® history
Loading...
Owner options
Explore your selling options
What's special
[OPEN HOUSE! Friday 7/21, 2pm-4pm & Saturday 7/22 11am-1pm] - With pride of ownership, airy interiors, and sprawling panoramic mountain views, this stunning Southwest Reno home is nothing short of special! Inside the open-concept house, you’ll be greeted in the spacious foyer by expansive archways, wood flooring, and vaulted ceilings., In addition to a living area with a fireplace and picturesque window, enjoy an additional main living area with picture windows and sliding exterior doors, combining grandeur and practicality. The large kitchen showcases fine craftsmanship with an oversized breakfast bar, maple cabinetry, granite countertops, built-in gas range, and stacked double wall electric oven. The formal dining area is ideal for entertaining or day-to-day living. An exceptional primary suite drinks in the natural light and includes an attached bathroom with enormous soaking tub, dual sinks, and stone shower. A separate laundry room and additional bedrooms allow ample space for any lifestyle. Out back, fall in love with unbelievable views and park-like exteriors you'll have to see to believe. Don't miss the chance to make this splendid property yours!
Zillow last checked: 8 hours ago
Listing updated: May 14, 2025 at 03:53am
Listed by:
Annette Junell BS.144703 775-432-6300,
Keller Williams Group One Inc.
Bought with:
Jeanne Hill, S.184344
LPT Realty, LLC
Source: NNRMLS,MLS#: 230008148
Facts & features
Interior
Bedrooms & bathrooms
- Bedrooms: 3
- Bathrooms: 2
- Full bathrooms: 2
Heating
- Fireplace(s), Forced Air, Natural Gas
Cooling
- Central Air, Refrigerated
Appliances
- Included: Dishwasher, Disposal, Double Oven, Electric Oven, Electric Range, Gas Cooktop, Gas Range, Microwave, Refrigerator
- Laundry: Cabinets, Laundry Area, Laundry Room, Shelves, Sink
Features
- Breakfast Bar, Ceiling Fan(s), Central Vacuum, High Ceilings, Kitchen Island, Pantry, Sliding Shelves, Smart Thermostat, Walk-In Closet(s)
- Flooring: Carpet, Porcelain, Wood
- Windows: Blinds, Double Pane Windows, Low Emissivity Windows, Vinyl Frames
- Number of fireplaces: 1
- Fireplace features: Gas Log
Interior area
- Total structure area: 2,682
- Total interior livable area: 2,682 sqft
Property
Parking
- Total spaces: 3
- Parking features: Attached, Garage Door Opener
- Attached garage spaces: 3
Features
- Stories: 1
- Patio & porch: Patio
- Exterior features: None
- Fencing: Back Yard,Partial
- Has view: Yes
- View description: Mountain(s), Park/Greenbelt, Trees/Woods, Valley
Lot
- Size: 0.45 Acres
- Features: Greenbelt, Landscaped, Level, Sloped Down, Sprinklers In Front, Sprinklers In Rear
Details
- Parcel number: 22018106
- Zoning: PD
Construction
Type & style
- Home type: SingleFamily
- Property subtype: Single Family Residence
Materials
- Stucco
- Foundation: Crawl Space
- Roof: Pitched,Tile
Condition
- Year built: 2000
Utilities & green energy
- Sewer: Public Sewer
- Water: Public
- Utilities for property: Cable Available, Electricity Available, Internet Available, Natural Gas Available, Phone Available, Sewer Available, Water Available, Cellular Coverage, Water Meter Installed
Community & neighborhood
Security
- Security features: Security System Owned
Location
- Region: Reno
- Subdivision: Evergreen 3
HOA & financial
HOA
- Has HOA: Yes
- HOA fee: $213 quarterly
- Amenities included: Maintenance Grounds
Price history
| Date | Event | Price |
|---|---|---|
| 8/18/2023 | Sold | $1,075,000$401/sqft |
Source: | ||
| 7/25/2023 | Pending sale | $1,075,000$401/sqft |
Source: | ||
| 7/20/2023 | Listed for sale | $1,075,000+178.9%$401/sqft |
Source: | ||
| 3/3/2000 | Sold | $385,500$144/sqft |
Source: Public Record Report a problem | ||
Public tax history
| Year | Property taxes | Tax assessment |
|---|---|---|
| 2025 | $6,597 +7.9% | $244,476 +1.8% |
| 2024 | $6,112 +3% | $240,193 +3.1% |
| 2023 | $5,934 +3% | $233,077 +17.9% |
Find assessor info on the county website
Neighborhood: Caughlin Ranch
Nearby schools
GreatSchools rating
- 8/10Caughlin Ranch Elementary SchoolGrades: PK-6Distance: 0.7 mi
- 6/10Darrell C Swope Middle SchoolGrades: 6-8Distance: 1.7 mi
- 7/10Reno High SchoolGrades: 9-12Distance: 2.8 mi
Schools provided by the listing agent
- Elementary: Caughlin Ranch
- Middle: Swope
- High: Reno
Source: NNRMLS. This data may not be complete. We recommend contacting the local school district to confirm school assignments for this home.
Get a cash offer in 3 minutes
Find out how much your home could sell for in as little as 3 minutes with a no-obligation cash offer.
Estimated market value$1,184,100
Get a cash offer in 3 minutes
Find out how much your home could sell for in as little as 3 minutes with a no-obligation cash offer.
Estimated market value
$1,184,100
