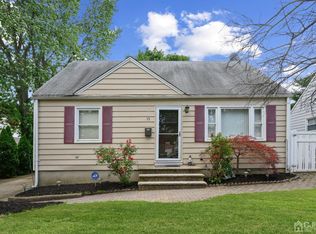Sold for $460,000
$460,000
3245 Washington Rd, Parlin, NJ 08859
3beds
768sqft
Single Family Residence
Built in 1955
6,700 Square Feet Lot
$569,000 Zestimate®
$599/sqft
$2,979 Estimated rent
Home value
$569,000
$529,000 - $609,000
$2,979/mo
Zestimate® history
Loading...
Owner options
Explore your selling options
What's special
RARE DOUBLE LOT WITH ENDLESS POSSIBILITIES! THE SALE PRICE IS NEGOTIABLE! EL PRECIO ES NEGOCIABLE! THE SELLER IS OUT OF TOWN AND ALL OFFERS WILL BE CONSIDERED BY THE END DAY EVERY TUESDAY! Well maintained home with refinished wooden floors. Second floor newly renovated. This (3) bedroom home has (2) full bathrooms. This property is one of the very few that has a double lot with a large backyard. Great for outdoor entertainment! This property has a nice detached 1-car garage where you can park your car or use for additional storage space. Fresh, clean, and priced to sell. This home is truly move-in ready. Don't miss this opportunity! (1) minute from the Garden State Parkway, minutes from route 9 and route 18. Minutes from surrounding schools. Minutes from Shoprite, Walmart, Home Depot, banks, pharmacy, restaurants, and many other businesses. Electric company: Jersey Central Power & Light Natural Gas Company: Public Service Electric & Gas Water Company: Sayreville WD Sewer Service: Middlesex County UA
Zillow last checked: 8 hours ago
Listing updated: July 24, 2025 at 05:44am
Listed by:
Cory Hullett 732-904-9180,
Keller Williams Real Estate - Princeton
Bought with:
Jose Sanchez, 1536927
Keller Williams Realty West Monmouth
Source: Bright MLS,MLS#: NJMX2009142
Facts & features
Interior
Bedrooms & bathrooms
- Bedrooms: 3
- Bathrooms: 2
- Full bathrooms: 2
- Main level bathrooms: 1
- Main level bedrooms: 2
Bedroom 3
- Level: Upper
Heating
- Forced Air, Central, Natural Gas
Cooling
- Window Unit(s), Ceiling Fan(s)
Appliances
- Included: Dishwasher, Dryer, Refrigerator, Washer, Water Heater, Microwave, Oven/Range - Gas, Stainless Steel Appliance(s), Gas Water Heater
- Laundry: In Basement, Dryer In Unit, Washer In Unit
Features
- Bathroom - Tub Shower, Bathroom - Stall Shower, Bathroom - Walk-In Shower, Ceiling Fan(s), Combination Dining/Living, Entry Level Bedroom, Floor Plan - Traditional, Recessed Lighting, Dry Wall
- Flooring: Hardwood, Wood
- Doors: Sliding Glass, Storm Door(s)
- Windows: Bay/Bow, Screens
- Basement: Full,Unfinished,Concrete,Partial,Connecting Stairway,Interior Entry,Windows,Workshop
- Has fireplace: No
Interior area
- Total structure area: 768
- Total interior livable area: 768 sqft
- Finished area above ground: 768
- Finished area below ground: 0
Property
Parking
- Total spaces: 5
- Parking features: Storage, Garage Faces Front, Asphalt, Detached, Driveway
- Garage spaces: 1
- Uncovered spaces: 4
Accessibility
- Accessibility features: 2+ Access Exits
Features
- Levels: Bi-Level,Two
- Stories: 2
- Exterior features: Lighting, Rain Gutters, Stone Retaining Walls, Street Lights
- Pool features: None
- Spa features: Bath
- Fencing: Partial
- Has view: Yes
- View description: Garden
Lot
- Size: 6,700 sqft
- Dimensions: Frontage: 50.00 Depth: 134.00 County Desc: 50 x 134 SQFT: 6,700 Acres: 0.1538 Zoning: R5
- Features: Additional Lot(s), Rear Yard, Front Yard, Landscaped, Suburban
Details
- Additional structures: Above Grade, Below Grade
- Additional parcels included: Additional Lot: 340
- Parcel number: 190035700339
- Zoning: R5
- Zoning description: Frontage: 50.00, Depth: 134.00, County Desc: 50X134, SQFT: 6,700, Acres: 0.1538, Total/Addtl. Lots: 34, County Bldg. Desc.: FR
- Special conditions: Standard
Construction
Type & style
- Home type: SingleFamily
- Architectural style: A-Frame
- Property subtype: Single Family Residence
Materials
- Aluminum Siding
- Foundation: Permanent
- Roof: Shingle
Condition
- Excellent
- New construction: No
- Year built: 1955
- Major remodel year: 2023
Utilities & green energy
- Electric: Circuit Breakers
- Sewer: Public Sewer
- Water: Public
- Utilities for property: Electricity Available, Natural Gas Available, Water Available, Cable Available, Phone Available, Sewer Available, Cable
Community & neighborhood
Security
- Security features: Smoke Detector(s), Carbon Monoxide Detector(s)
Location
- Region: Parlin
- Subdivision: Sayreville
- Municipality: SAYREVILLE BORO
Other
Other facts
- Listing agreement: Exclusive Agency
- Listing terms: Cash,Conventional,FHA,VA Loan
- Ownership: Fee Simple
- Road surface type: Black Top
Price history
| Date | Event | Price |
|---|---|---|
| 7/23/2025 | Sold | $460,000-3.2%$599/sqft |
Source: | ||
| 6/18/2025 | Contingent | $475,000$618/sqft |
Source: | ||
| 6/4/2025 | Pending sale | $475,000$618/sqft |
Source: | ||
| 5/25/2025 | Price change | $475,000-2.1%$618/sqft |
Source: | ||
| 5/19/2025 | Price change | $485,000-2.8%$632/sqft |
Source: | ||
Public tax history
| Year | Property taxes | Tax assessment |
|---|---|---|
| 2025 | $7,149 | $117,100 |
| 2024 | $7,149 +2.8% | $117,100 |
| 2023 | $6,951 +7.1% | $117,100 |
Find assessor info on the county website
Neighborhood: 08859
Nearby schools
GreatSchools rating
- 6/10Harry S. Truman Elementary SchoolGrades: K-3Distance: 0.3 mi
- 5/10Sayreville Middle SchoolGrades: 6-8Distance: 1 mi
- 3/10War Memorial High SchoolGrades: 9-12Distance: 0.7 mi
Schools provided by the listing agent
- Elementary: Samsel Uppper
- Middle: Sayreville
- High: Sayreville War Memorial
- District: Sayreville Public Schools
Source: Bright MLS. This data may not be complete. We recommend contacting the local school district to confirm school assignments for this home.
Get a cash offer in 3 minutes
Find out how much your home could sell for in as little as 3 minutes with a no-obligation cash offer.
Estimated market value
$569,000
