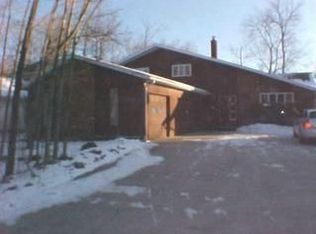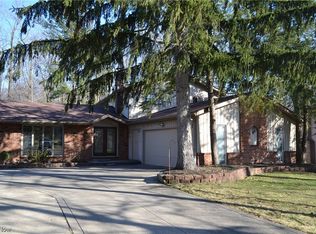Sold for $515,000
$515,000
32450 Cannon Rd, Solon, OH 44139
4beds
2,428sqft
Single Family Residence
Built in 1974
0.43 Acres Lot
$481,100 Zestimate®
$212/sqft
$3,200 Estimated rent
Home value
$481,100
$457,000 - $505,000
$3,200/mo
Zestimate® history
Loading...
Owner options
Explore your selling options
What's special
This fabulous North Solon, 4 bedroom, 2.5 bath home has it all! Location, numerous updates, great floor pan and a large parklike, fenced in yard! Updates include: New roof 2024 (complete tear off), furnace 2024, patio 2023, most windows in 2019 (balance of the windows installed in 2013), and recessed lighting. Gorgeous updated eat-in kitchen with white cabinets with soft close drawers, granite countertops, breakfast bar, stainless steel appliances (range hood vented to the exterior) and dinette area that opens to the large family room with custom built-ins flanking the beautiful stone fireplace and sliding glass doors leading to the covered stamped concrete patio. The inviting foyer opens to the spacious L-shaped living and dining room with newer vinyl plank flooring. 1st floor laundry/mud room and updated powder room complete the first floor. The second floor offers a large Owner's suite with updated glamour bathroom with double vanity with granite and large custom tiled shower, 3 additional good-sized bedrooms and updated full bathroom #2. Full basement with two large, finished recreations rooms with vinyl plank flooring and recessed lighting. Two car attached side load garage with driveway off Tracy Lane. Covered front porch and covered patio overlook the large parklike yard with privacy fence, beautiful, landscaped gardens (front and back), Trellis and shed.
Zillow last checked: 8 hours ago
Listing updated: August 05, 2025 at 01:17pm
Listed by:
Jenny Chin 216-323-1216 jennychin@howardhanna.com,
Howard Hanna
Bought with:
April Kolodka, 2018004985
EXP Realty, LLC.
Source: MLS Now,MLS#: 5137819Originating MLS: Akron Cleveland Association of REALTORS
Facts & features
Interior
Bedrooms & bathrooms
- Bedrooms: 4
- Bathrooms: 3
- Full bathrooms: 2
- 1/2 bathrooms: 1
- Main level bathrooms: 1
Primary bedroom
- Description: Flooring: Laminate
- Level: Second
- Dimensions: 20.00 x 11.00
Bedroom
- Description: Flooring: Laminate
- Level: Second
- Dimensions: 20.00 x 13.00
Bedroom
- Description: Flooring: Laminate
- Level: Second
- Dimensions: 13 x 12
Bedroom
- Description: Flooring: Laminate
- Level: Second
- Dimensions: 13 x 12
Bonus room
- Description: Flooring: Luxury Vinyl Tile
- Level: Lower
- Dimensions: 27 x 8
Dining room
- Description: Flooring: Luxury Vinyl Tile
- Level: First
- Dimensions: 12.00 x 15.00
Eat in kitchen
- Description: Flooring: Ceramic Tile
- Level: First
- Dimensions: 20.00 x 14.00
Entry foyer
- Description: Flooring: Luxury Vinyl Tile
- Level: First
- Dimensions: 13.00 x 10.00
Family room
- Description: Flooring: Laminate
- Features: Fireplace
- Level: First
- Dimensions: 12.00 x 10.00
Laundry
- Description: Flooring: Ceramic Tile,Laminate
- Level: First
- Dimensions: 22.00 x 14.00
Living room
- Description: Flooring: Luxury Vinyl Tile
- Level: First
- Dimensions: 14.00 x 12.00
Recreation
- Description: Flooring: Luxury Vinyl Tile
- Level: Lower
- Dimensions: 27 x 14
Heating
- Forced Air, Gas
Cooling
- Central Air
Appliances
- Included: Dryer, Dishwasher, Range, Refrigerator, Washer
- Laundry: Main Level
Features
- Basement: Full,Partially Finished
- Number of fireplaces: 1
- Fireplace features: Family Room
Interior area
- Total structure area: 2,428
- Total interior livable area: 2,428 sqft
- Finished area above ground: 2,428
Property
Parking
- Parking features: Attached, Drain, Garage, Paved, Garage Faces Side
- Attached garage spaces: 2
Features
- Levels: Two
- Stories: 2
- Patio & porch: Covered, Patio, Porch
Lot
- Size: 0.43 Acres
- Dimensions: 92 x 205
- Features: Corner Lot
Details
- Additional structures: Shed(s)
- Parcel number: 95207040
- Special conditions: Standard
Construction
Type & style
- Home type: SingleFamily
- Architectural style: Colonial
- Property subtype: Single Family Residence
- Attached to another structure: Yes
Materials
- Brick, Vinyl Siding
- Roof: Asphalt,Fiberglass
Condition
- Year built: 1974
Utilities & green energy
- Sewer: Public Sewer
- Water: Public
Community & neighborhood
Location
- Region: Solon
Other
Other facts
- Listing agreement: Exclusive Right To Sell
- Listing terms: Cash,Conventional,FHA,VA Loan
Price history
| Date | Event | Price |
|---|---|---|
| 8/6/2025 | Sold | $515,000+8.4%$212/sqft |
Source: Public Record Report a problem | ||
| 8/5/2025 | Pending sale | $475,000$196/sqft |
Source: MLS Now #5137819 Report a problem | ||
| 7/15/2025 | Contingent | $475,000$196/sqft |
Source: MLS Now #5137819 Report a problem | ||
| 7/11/2025 | Listed for sale | $475,000+179.4%$196/sqft |
Source: MLS Now #5137819 Report a problem | ||
| 3/24/2021 | Listing removed | -- |
Source: Owner Report a problem | ||
Public tax history
| Year | Property taxes | Tax assessment |
|---|---|---|
| 2024 | $6,694 +9.1% | $122,330 +33.3% |
| 2023 | $6,138 +0.2% | $91,740 |
| 2022 | $6,125 +3.4% | $91,740 |
Find assessor info on the county website
Neighborhood: 44139
Nearby schools
GreatSchools rating
- 9/10Dorothy E Lewis Elementary SchoolGrades: K-4Distance: 0.1 mi
- 9/10Orchard Middle SchoolGrades: 5-7Distance: 2.4 mi
- 10/10Solon High SchoolGrades: 9-12Distance: 2.2 mi
Schools provided by the listing agent
- District: Solon CSD - 1828
Source: MLS Now. This data may not be complete. We recommend contacting the local school district to confirm school assignments for this home.
Get a cash offer in 3 minutes
Find out how much your home could sell for in as little as 3 minutes with a no-obligation cash offer.
Estimated market value
$481,100

