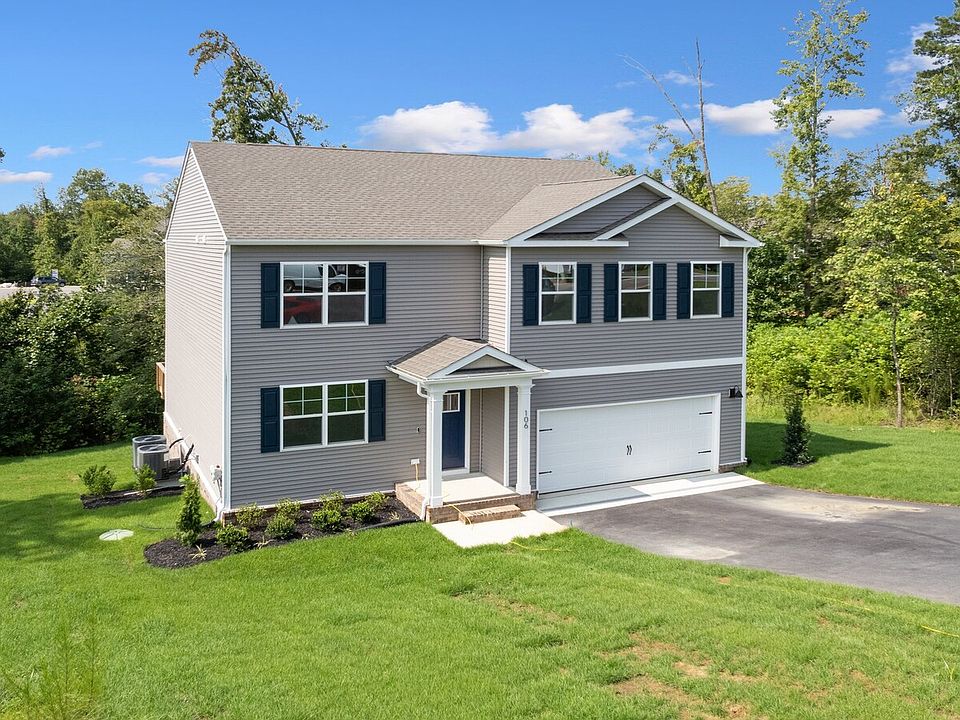MOVE-IN READY! Welcome to the Penwell. This basement home offers a modern and spacious open-concept living space on the main level, complete with a great room, kitchen with walk-in pantry, and a flex room to meet your family’s needs. Upstairs, a large primary suite features an oversized walk-in closet and a full bath with separate vanities. A large laundry, full bathroom with dual vanities, and 2 additional bedrooms round out the second floor. The walkout basement boasts a large, finished rec room with a full bathroom roughed-in awaiting your design. This house is the perfect live-play-work space for families of all types. Rare opportunity for a basement home, on septic and well, no HOA and nearly a 1-acre lot. The builder is offering 4.99% Government and 5.99% Conventional loans for a limited time.
New construction
$399,990
32454 Pebble Creek Dr, Franklin, VA 23851
3beds
2,646sqft
Single Family Residence
Built in 2025
0.93 Acres Lot
$400,300 Zestimate®
$151/sqft
$-- HOA
What's special
Finished rec roomWalkout basementOpen-concept living spaceGreat roomKitchen with walk-in pantryLarge laundryFlex room
Call: (252) 427-0740
- 80 days
- on Zillow |
- 271 |
- 10 |
Zillow last checked: 7 hours ago
Listing updated: August 26, 2025 at 09:07am
Listed by:
Victoria Clark,
D R Horton Realty of Virginia
Source: REIN Inc.,MLS#: 10588116
Travel times
Facts & features
Interior
Bedrooms & bathrooms
- Bedrooms: 3
- Bathrooms: 3
- Full bathrooms: 2
- 1/2 bathrooms: 1
Rooms
- Room types: Loft, PBR with Bath, Utility Room
Heating
- Electric, Programmable Thermostat, Zoned
Cooling
- 16+ SEER A/C, Central Air, Zoned
Appliances
- Included: Dishwasher, Disposal, Microwave, Electric Range, Refrigerator, Electric Water Heater
- Laundry: Dryer Hookup, Washer Hookup
Features
- Primary Sink-Double, Walk-In Closet(s), Ceiling Fan(s), Entrance Foyer, Pantry
- Flooring: Carpet, Laminate/LVP, Vinyl
- Has basement: No
- Attic: Scuttle
- Has fireplace: No
Interior area
- Total interior livable area: 2,646 sqft
Video & virtual tour
Property
Parking
- Total spaces: 2
- Parking features: Garage Att 2 Car, Garage Door Opener
- Attached garage spaces: 2
Features
- Stories: 2
- Pool features: None
- Fencing: None
- Has view: Yes
- View description: Trees/Woods
- Waterfront features: Not Waterfront
Lot
- Size: 0.93 Acres
- Features: Wooded
Construction
Type & style
- Home type: SingleFamily
- Architectural style: Traditional
- Property subtype: Single Family Residence
Materials
- Vinyl Siding
- Foundation: Basement
- Roof: Asphalt Shingle
Condition
- New construction: Yes
- Year built: 2025
Details
- Builder name: D.R. Horton
- Warranty included: Yes
Utilities & green energy
- Sewer: Septic Tank
- Water: Well
- Utilities for property: Cable Hookup
Community & HOA
Community
- Security: Security System
- Subdivision: Sandy Creek
HOA
- Has HOA: No
Location
- Region: Franklin
Financial & listing details
- Price per square foot: $151/sqft
- Annual tax amount: $3,156
- Date on market: 6/12/2025
About the community
Welcome to Sandy Creek in the heart of Franklin, VA. Sandy Creek is an established community offering new 1-2 story homes with 3+ bedrooms and 2.5-3 baths, spacious open floor plans, and lovely modern finishes.
Conveniently located only 30 mins from Suffolk, VA and 45 mins from Norfolk, VA, Franklin offers the charm of small town living with the easy ability to reach the modern conveniences and career opportunities of a larger city.
We can't wait to welcome you home to Sandy Creek!
The photos you see here are for illustration purposes only, interior and exterior features, options, colors and selections will vary from the homes as built.

20209 Spring Branch Ct, Franklin, VA 23851
Source: DR Horton
