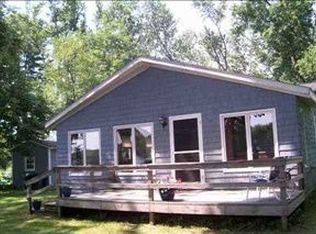This Amazing one of a kind Custom Home is Completely remodeled. Its a 4 Bedroom 2.5 Bath, with Master Bedroom and Bath on the first floor. Wood flooring throughout, ceramic tile bathrooms, granite in the kitchen with all the original charm. It would make a great vacation home or full time residence. Waterfront living on the Hudson river front. Property has spectacular views.
This property is off market, which means it's not currently listed for sale or rent on Zillow. This may be different from what's available on other websites or public sources.
