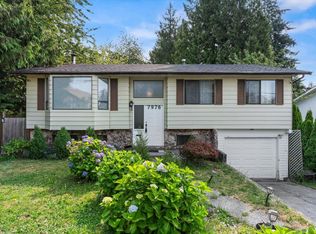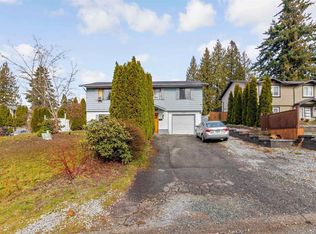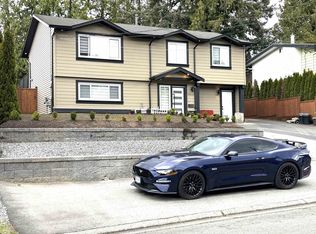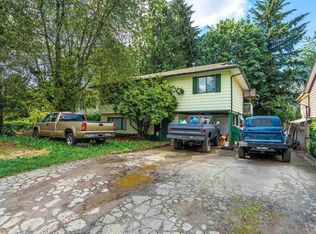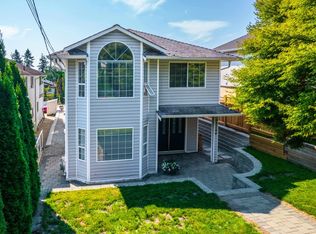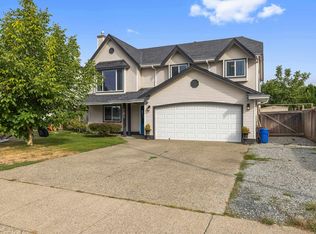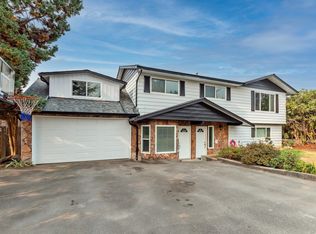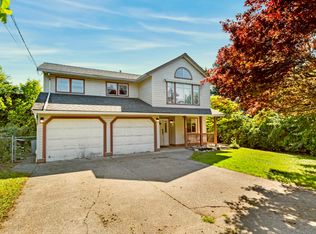Ideal family home in Mission! This well maintained spacious 2,220 sq ft basement-entry home sits on a 7,212 sq ft fully fenced lot—perfect for kids and pets. Features 4 bedrooms (3 up, 1 down), 2 full bathrooms plus a 2-pc ensuite, and a flex room in the garage for a home office or playroom. Thoughtfully updated with vinyl windows, modern flooring, upgraded plumbing, 200-amp electrical, high-efficiency furnace, and A/C. Enjoy a bright kitchen, large living spaces, and a huge 23' x 11' covered deck for year-round entertaining. Downstairs has an in-law setup—great for extended family. Close to transit, shops, services and Hwy 11!
For sale
C$949,000
32456 14th Ave, Mission, BC V2V 2N7
4beds
2,220sqft
Single Family Residence
Built in 1987
7,405.2 Square Feet Lot
$-- Zestimate®
C$427/sqft
C$-- HOA
What's special
Fully fenced lotUpdated with vinyl windowsModern flooringUpgraded plumbingHigh-efficiency furnaceBright kitchenLarge living spaces
- 178 days |
- 18 |
- 4 |
Zillow last checked: 8 hours ago
Listing updated: December 10, 2025 at 10:29am
Listed by:
Michael Tremayne,
Royal LePage Elite West Brokerage
Source: Greater Vancouver REALTORS®,MLS®#: R3016022 Originating MLS®#: Fraser Valley
Originating MLS®#: Fraser Valley
Facts & features
Interior
Bedrooms & bathrooms
- Bedrooms: 4
- Bathrooms: 3
- Full bathrooms: 2
- 1/2 bathrooms: 1
Heating
- Electric, Forced Air, Natural Gas
Cooling
- Air Conditioning
Appliances
- Included: Washer/Dryer, Dishwasher, Refrigerator
Features
- Windows: Window Coverings
- Basement: Finished,Partial
- Has fireplace: No
Interior area
- Total structure area: 2,220
- Total interior livable area: 2,220 sqft
Property
Parking
- Total spaces: 1
- Parking features: Garage, Front Access, Asphalt
- Garage spaces: 1
Features
- Stories: 2
- Entry location: Exterior Entry
- Exterior features: Balcony, Private Yard
- Frontage length: 60.1
Lot
- Size: 7,405.2 Square Feet
- Dimensions: 60.1 x 120
- Features: Central Location, Recreation Nearby
Details
- Additional structures: Shed(s)
Construction
Type & style
- Home type: SingleFamily
- Architectural style: Basement Entry
- Property subtype: Single Family Residence
Condition
- Year built: 1987
Community & HOA
Community
- Features: Near Shopping
HOA
- Has HOA: No
Location
- Region: Mission
Financial & listing details
- Price per square foot: C$427/sqft
- Annual tax amount: C$3,513
- Date on market: 6/16/2025
- Ownership: Freehold NonStrata
Michael Tremayne
By pressing Contact Agent, you agree that the real estate professional identified above may call/text you about your search, which may involve use of automated means and pre-recorded/artificial voices. You don't need to consent as a condition of buying any property, goods, or services. Message/data rates may apply. You also agree to our Terms of Use. Zillow does not endorse any real estate professionals. We may share information about your recent and future site activity with your agent to help them understand what you're looking for in a home.
Price history
Price history
Price history is unavailable.
Public tax history
Public tax history
Tax history is unavailable.Climate risks
Neighborhood: V2V
Nearby schools
GreatSchools rating
- 4/10Sumas Elementary SchoolGrades: PK-5Distance: 11 mi
- 6/10Nooksack Valley High SchoolGrades: 7-12Distance: 12.7 mi
- Loading
