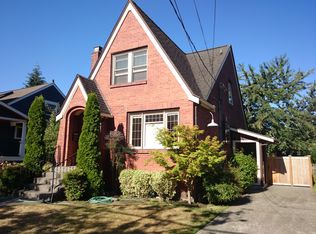This charming 1915 craftsman is located in the quiet Belvidere neighborhood of West Seattle. Improvements throughout including an updated kitchen, new flooring, large skylights in kitchen & bath, gas heat & fireplace, landscaped fenced backyard. A large basement with exterior/interior access can create your vision for an ADU, workout gym, additional bedrooms, office etc... Covered front porch, ample off street parking. Walking score of 71. Walk to shopping, pubs, grocery stores, parks, and Alki Beach. The West Seattle Water Taxi is a 10 minute walk down Fairmount Ave. LOCATION!!
This property is off market, which means it's not currently listed for sale or rent on Zillow. This may be different from what's available on other websites or public sources.

