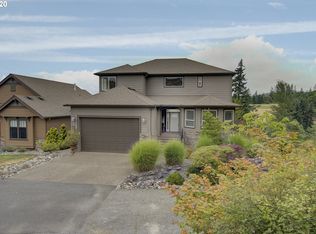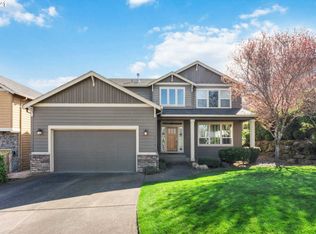Wonderful home located in the hills of Washougal with a territorial view in a tranquil cul-de-sac! Light and bright, this home features a living room w/ gas fireplace! Kitchen with Stainless Steel appliances, eat-bar & full tile backsplash. Formal dining space. 5 large bedrooms 3 with walk in closets & large laundry/utility room. Formal bath has full tile shower, soaker tub, fireplace & large walk-in closet! Newly fenced back yard. Covered back Patio plumbed for gas BBQ. Easy access to freeway, entertainment, PDX airport. This home is perfect for the stay at home owner, employee or traveler. If you enjoy the outdoors there many walking paths in and near this well kept community. This home has it all!
This property is off market, which means it's not currently listed for sale or rent on Zillow. This may be different from what's available on other websites or public sources.

