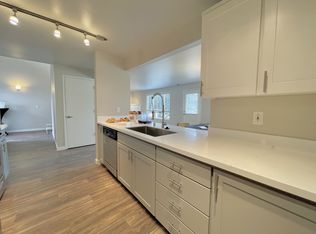Luxury 6-Bedroom Rental Home in a Family-Friendly Community
3246 Destination Avenue E, Fife, WA 98424
Indulge in unparalleled comfort and sophisticated living in this exquisite 6-bedroom, 3-bathroom single-family home. Nestled in a quiet, family-oriented neighborhood within the highly desirable Radiance community, this residence offers generous living space, luxurious amenities, and thoughtful design perfect for entertaining or everyday comfort.
Home Features
Gourmet Kitchen & Dining
At the heart of the home lies a chef's dream kitchen, featuring top-of-the-line stainless steel appliances, a large island, ample cabinet space, and sleek finishes. The open-concept layout flows into a spacious formal dining area, ideal for everything from casual breakfasts to elegant dinner parties.
Spacious Living Room
Bright, airy, and inviting this oversized living space is flooded with natural light and offers ample room for large furniture and entertainment systems. The cozy gas fireplace adds a warm touch of ambiance year-round.
Luxurious Master Suite
Escape into your own private sanctuary. The master suite features a peaceful ambiance, a massive walk-in closet, and a spa-inspired bathroom with a soaking tub, separate shower, and dual vanities. A dedicated makeup/styling room adds an extra layer of indulgence.
Versatile Bonus Spaces
This home adapts to your every need. A huge upstairs playroom is perfect for kids, hobbies, or a home gym, while a main-floor bedroom and full bathroom accommodate guests or multigenerational living. A dedicated downstairs office provides a private workspace or study area.
Outdoor Oasis
The fully fenced backyard is designed for comfort and functionality, with a beautifully finished concrete patio perfect for barbecues, outdoor dining, or relaxing after a long day.
Community Highlights
Family-Friendly Environment: Quiet, walkable streets and a welcoming neighborhood atmosphere.
Nearby Playground: A spacious, well-maintained play area is just steps from your front door perfect for young children.
5-Mile Park Loop: Enjoy access to a community greenbelt and trail network, ideal for walking, jogging, and connecting with nature.
Convenient Location: Quick access to I-5, Highway 167, Tacoma, schools, dining, and shopping.
Rental Details
Monthly Rent: Contact for current pricing $4000
Security Deposit: Required
Lease Term: 12-24 months
Tenant responsible for all utilities, including water, sewer, electricity, gas, garbage, HOA compliance, and Wi-Fi.
Landscaping: Tenant responsible, must meet HOA standards
House for rent
Accepts Zillow applications
$4,000/mo
3246 Destination Ave E, Fife, WA 98424
6beds
2,492sqft
Price may not include required fees and charges.
Single family residence
Available now
Small dogs OK
Central air, wall unit, window unit
In unit laundry
Attached garage parking
Heat pump
What's special
Cozy gas fireplaceLarge islandOversized living spaceMain-floor bedroomHuge upstairs playroomDual vanitiesSoaking tub
- 14 days
- on Zillow |
- -- |
- -- |
Travel times
Facts & features
Interior
Bedrooms & bathrooms
- Bedrooms: 6
- Bathrooms: 3
- Full bathrooms: 3
Heating
- Heat Pump
Cooling
- Central Air, Wall Unit, Window Unit
Appliances
- Included: Dishwasher, Dryer, Freezer, Microwave, Oven, Refrigerator, Washer
- Laundry: In Unit
Features
- Walk In Closet
- Flooring: Carpet
Interior area
- Total interior livable area: 2,492 sqft
Property
Parking
- Parking features: Attached
- Has attached garage: Yes
- Details: Contact manager
Features
- Exterior features: Electricity not included in rent, Garbage not included in rent, Gas not included in rent, No Utilities included in rent, Sewage not included in rent, Walk In Closet, Water not included in rent
Details
- Parcel number: 6025275510
Construction
Type & style
- Home type: SingleFamily
- Property subtype: Single Family Residence
Community & HOA
Location
- Region: Fife
Financial & listing details
- Lease term: 1 Year
Price history
| Date | Event | Price |
|---|---|---|
| 7/25/2025 | Listed for rent | $4,000$2/sqft |
Source: Zillow Rentals | ||
| 6/20/2024 | Sold | $634,000-0.9%$254/sqft |
Source: | ||
| 4/29/2024 | Pending sale | $639,900$257/sqft |
Source: | ||
| 4/17/2024 | Listed for sale | $639,900+1.5%$257/sqft |
Source: | ||
| 7/14/2022 | Sold | $630,500-3%$253/sqft |
Source: | ||
![[object Object]](https://photos.zillowstatic.com/fp/49c1ccce6732b1e41b0f52ca6c42bf57-p_i.jpg)
